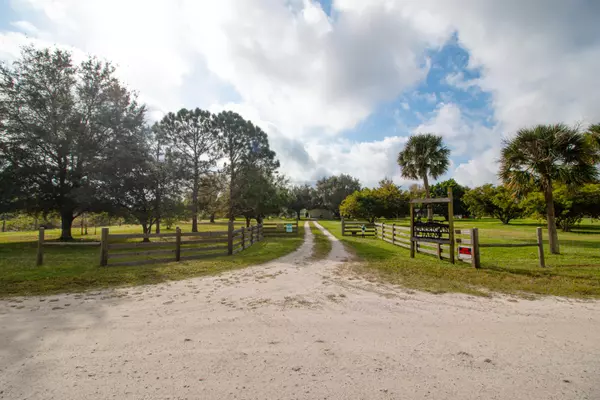Bought with Compass Florida, LLC
For more information regarding the value of a property, please contact us for a free consultation.
20296 Antoinette Road Loxahatchee, FL 33470
Want to know what your home might be worth? Contact us for a FREE valuation!

Our team is ready to help you sell your home for the highest possible price ASAP
Key Details
Sold Price $580,000
Property Type Single Family Home
Sub Type Single Family Detached
Listing Status Sold
Purchase Type For Sale
Square Footage 1,248 sqft
Price per Sqft $464
Subdivision Santa Rosa Groves
MLS Listing ID RX-10589413
Sold Date 08/05/20
Style Ranch
Bedrooms 2
Full Baths 3
Half Baths 2
Construction Status Resale
HOA Y/N No
Abv Grd Liv Area 25
Year Built 1995
Annual Tax Amount $1,678
Tax Year 2018
Property Description
This Charming Farm House has 2 bedrooms and 3 full bathrooms. Bay Window, Foyer and Wood Floors . White cabinets, granite counter tops and Stainless Appliances. Spacious living area with a spectacular view of the Horse Farm. PGT Impact Doors and Windows. New A/C and Water Heater.Situated on 12.70 Acres A Large 10 Stall Barn featuring 5 stalls Separate Foaling Stall and Additional Run In's. Tack and Feed Rooms with 3 Fenced Paddocks,Property is Fenced and can be split into Two Parcels.Office can be converted in to a in law suite. Over sized 2 car Garage and Utility Carport for Equipment.All of property has been Cleared and Filled. Great for Equestrian or Nursery.Farm is a secluded getaway from the city to raise your animals in peace.
Location
State FL
County Palm Beach
Area 5540
Zoning AR
Rooms
Other Rooms Den/Office, Laundry-Inside, Workshop
Master Bath Mstr Bdrm - Ground, Separate Shower, Separate Tub
Interior
Interior Features Foyer, Pantry, Split Bedroom
Heating Central
Cooling Central
Flooring Ceramic Tile, Wood Floor
Furnishings Unfurnished
Exterior
Exterior Feature Extra Building, Fence, Room for Pool, Shed
Parking Features Carport - Detached, Garage - Attached
Garage Spaces 4.0
Utilities Available Cable, Electric, Septic, Well Water
Amenities Available Horses Permitted
Waterfront Description None
Roof Type Comp Shingle
Exposure North
Private Pool No
Building
Lot Description 10 to <25 Acres
Story 1.00
Foundation Fiber Cement Siding, Frame, Stucco
Construction Status Resale
Schools
Elementary Schools Frontier Elementary School
Middle Schools Osceola Middle School
High Schools Seminole Ridge Community High School
Others
Pets Allowed Yes
Senior Community No Hopa
Restrictions None
Acceptable Financing Cash, Conventional, VA
Membership Fee Required No
Listing Terms Cash, Conventional, VA
Financing Cash,Conventional,VA
Pets Description No Restrictions
Read Less
GET MORE INFORMATION




