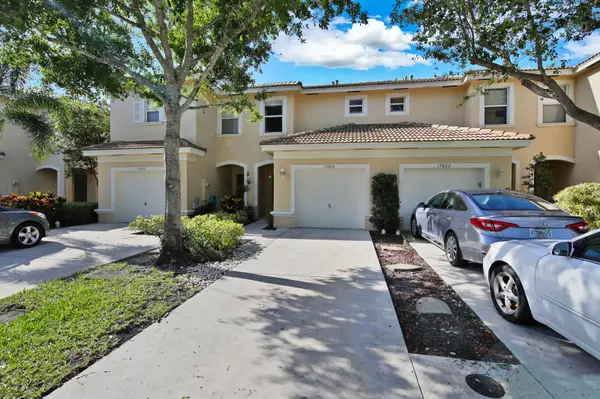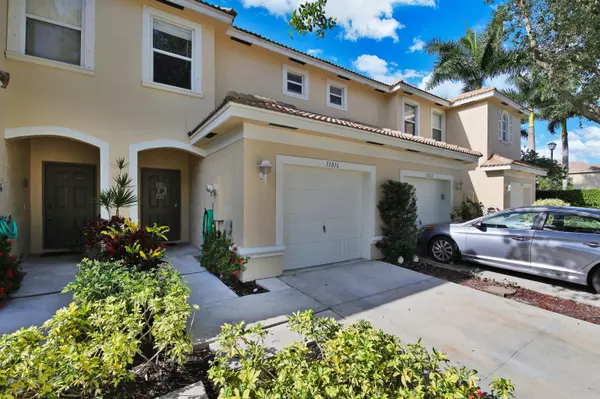Bought with Keller Williams Realty - Welli
For more information regarding the value of a property, please contact us for a free consultation.
13816 Creston PL Wellington, FL 33414
Want to know what your home might be worth? Contact us for a FREE valuation!

Our team is ready to help you sell your home for the highest possible price ASAP
Key Details
Sold Price $255,000
Property Type Townhouse
Sub Type Townhouse
Listing Status Sold
Purchase Type For Sale
Square Footage 1,409 sqft
Price per Sqft $180
Subdivision Towne Place
MLS Listing ID RX-10624862
Sold Date 07/17/20
Style Mediterranean,Patio Home
Bedrooms 2
Full Baths 2
Half Baths 1
Construction Status Resale
HOA Fees $155/mo
HOA Y/N Yes
Abv Grd Liv Area 24
Year Built 2001
Annual Tax Amount $4,304
Tax Year 2019
Lot Size 1,710 Sqft
Property Description
Check out this 2 bedroom 2.5 bath move-in ready town home with large loft area that could be used as a 3rd bedroom! The kitchen boasts stylish cabinetry along with granite countertops & backsplash. The open living/dining concept has contemporary appeal with updated hand railing at the stairs. Plantation-style shutters on the sliders lead to the relaxing covered, screened patio with a private garden view. The upstairs master suite has a walk-in closet & double sinks. The 2nd bedroom has an adjacent bath also with double sinks, and there is upstairs laundry. The Vivent security system & the A/C system can be controlled remotely from your smart phone. This lovely home is just steps from the community pool & playground, & is walking distance to restaurants & shopping! Don't miss it!
Location
State FL
County Palm Beach
Community Towne Place
Area 5520
Zoning WELL_P
Rooms
Other Rooms Family, Laundry-Inside, Laundry-Util/Closet, Loft
Master Bath Dual Sinks, Separate Shower
Interior
Interior Features Custom Mirror, Pantry, Volume Ceiling, Walk-in Closet
Heating Central, Electric
Cooling Central, Electric
Flooring Carpet, Ceramic Tile, Laminate
Furnishings Unfurnished
Exterior
Exterior Feature Screened Patio
Parking Features Driveway, Garage - Attached
Garage Spaces 1.0
Utilities Available Cable, Electric, Public Sewer, Public Water
Amenities Available Bike - Jog, Pool
Waterfront Description None
View Garden
Roof Type Concrete Tile
Exposure Northwest
Private Pool No
Building
Lot Description < 1/4 Acre
Story 2.00
Foundation CBS
Construction Status Resale
Others
Pets Allowed Yes
HOA Fee Include 155.00
Senior Community No Hopa
Restrictions No Lease 1st Year,None
Security Features Motion Detector,Security Sys-Owned,TV Camera
Acceptable Financing Cash, Conventional, FHA, VA
Membership Fee Required No
Listing Terms Cash, Conventional, FHA, VA
Financing Cash,Conventional,FHA,VA
Pets Allowed Up to 2 Pets
Read Less
GET MORE INFORMATION




