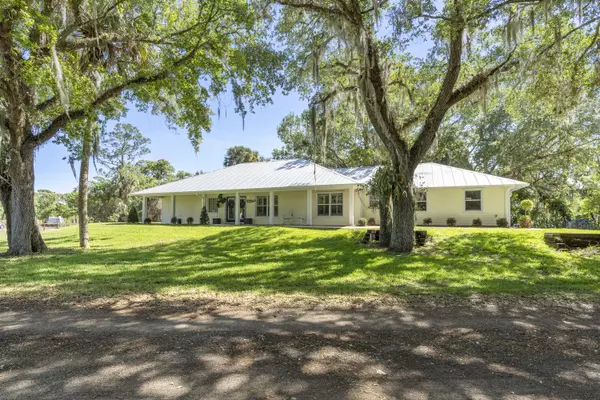Bought with Non-MLS Member
For more information regarding the value of a property, please contact us for a free consultation.
3371 Hatcher ST Fort Pierce, FL 34981
Want to know what your home might be worth? Contact us for a FREE valuation!

Our team is ready to help you sell your home for the highest possible price ASAP
Key Details
Sold Price $345,000
Property Type Single Family Home
Sub Type Single Family Detached
Listing Status Sold
Purchase Type For Sale
Square Footage 1,898 sqft
Price per Sqft $181
Subdivision Metes And Bounds
MLS Listing ID RX-10614864
Sold Date 06/05/20
Style Ranch
Bedrooms 3
Full Baths 2
Construction Status Resale
HOA Y/N No
Abv Grd Liv Area 5
Year Built 2005
Annual Tax Amount $2,548
Tax Year 2019
Lot Size 0.710 Acres
Property Description
Come see this beautiful 3 bedroom ,2 bath and 2 car garage well maintained home located on .70 acres .You will love driving under the canopy of oak trees and feel the tranquility of being away from the city ,shopping and fine dining but still being centrally located .The owners love going for walks to Miller Preserve and only a short drive from George LeStrange Preserve(This 94-acre site includes a one-mile hiking trail surrounding the 37-acre ''catch-and-release'' lake. A canoe launch provides access to the lake. (Electric motors and paddles only). There is also an additional one-mile interpretative trail)This home has a comfortable open concept with split plan bedrooms and a great kitchen.Sitting on your screened in patio,you will feel like you are in the country.A must see!
Location
State FL
County St. Lucie
Area 7140
Zoning Rs-3
Rooms
Other Rooms Family, Laundry-Util/Closet
Master Bath Dual Sinks, Mstr Bdrm - Ground, Separate Shower
Interior
Interior Features Ctdrl/Vault Ceilings, Foyer, Kitchen Island, Pantry, Roman Tub, Split Bedroom, Walk-in Closet
Heating Central, Electric
Cooling Central, Electric
Flooring Ceramic Tile, Wood Floor
Furnishings Unfurnished
Exterior
Exterior Feature Covered Patio, Open Porch, Screened Patio
Parking Features 2+ Spaces, Driveway, Garage - Attached, Open, RV/Boat
Garage Spaces 2.0
Utilities Available Electric, Septic, Well Water
Amenities Available None
Waterfront Description None
View Garden, Other
Roof Type Metal
Exposure North
Private Pool No
Building
Lot Description 1/2 to < 1 Acre, Paved Road, Private Road, Public Road
Story 1.00
Foundation CBS, Fiber Cement Siding
Construction Status Resale
Others
Pets Allowed Yes
Senior Community No Hopa
Restrictions None
Acceptable Financing Cash, Conventional, FHA
Membership Fee Required No
Listing Terms Cash, Conventional, FHA
Financing Cash,Conventional,FHA
Read Less
GET MORE INFORMATION




