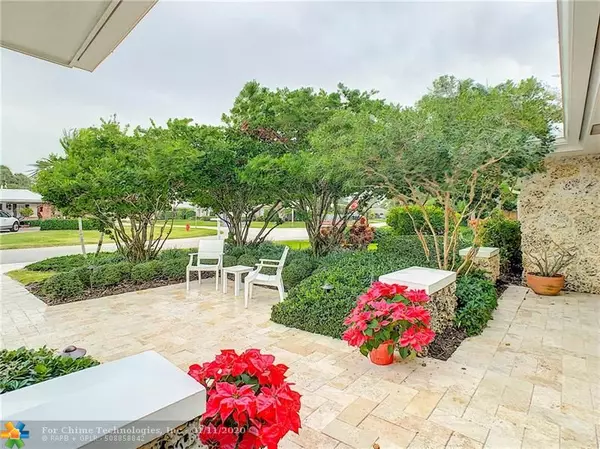For more information regarding the value of a property, please contact us for a free consultation.
2517 NE 37th St Fort Lauderdale, FL 33308
Want to know what your home might be worth? Contact us for a FREE valuation!

Our team is ready to help you sell your home for the highest possible price ASAP
Key Details
Sold Price $847,500
Property Type Single Family Home
Sub Type Single
Listing Status Sold
Purchase Type For Sale
Square Footage 1,606 sqft
Price per Sqft $527
Subdivision Coral Ridge Country Club
MLS Listing ID F10211206
Sold Date 03/02/20
Style Pool Only
Bedrooms 3
Full Baths 2
Construction Status Resale
HOA Y/N No
Year Built 1958
Annual Tax Amount $8,175
Tax Year 2018
Lot Size 10,853 Sqft
Property Description
Impeccably remodeled home overlooking a luxurious pool and entertaining area. Located on a beautifully landscaped oversized corner lot on one of the best streets in Coral Ridge County Club Estates. The improvements are too many to list but include impact windows & doors, new front door, new garage door, 20KW Onan generator, Trane Variable Speed Compressor A/C, new A/C duct work, porcelain floors throughout, large master bath, stainless appliances, new washer & dryer, plantation shutters, heated saltwater pool, hot tub, tiki, upgraded electrical panel, tankless hot water heater, artificial grass in backyard, outdoor kitchen, LED lighting, outdoor fireplace, epoxy floors in garage with cabinets, pool fence, media closet, remote access exterior cameras, wifi boosters, landscape lighting...
Location
State FL
County Broward County
Area Ft Ldale Ne (3240-3270;3350-3380;3440-3450;3700)
Zoning RS-4.4
Rooms
Bedroom Description At Least 1 Bedroom Ground Level,Entry Level,Master Bedroom Ground Level
Other Rooms Attic, Family Room, Other, Storage Room, Utility Room/Laundry, Workshop
Dining Room Dining/Living Room, Formal Dining, Snack Bar/Counter
Interior
Interior Features First Floor Entry, Closet Cabinetry, Split Bedroom, Walk-In Closets
Heating Central Heat
Cooling Air Purifier, Ceiling Fans, Central Cooling
Flooring Marble Floors, Other Floors, Tile Floors
Equipment Automatic Garage Door Opener, Dishwasher, Disposal, Dryer, Electric Range, Microwave, Other Equipment/Appliances, Refrigerator, Self Cleaning Oven, Smoke Detector, Wall Oven, Washer, Water Softener/Filter Owned
Exterior
Exterior Feature Built-In Grill, Deck, Exterior Lighting, Fence, High Impact Doors, Patio
Garage Attached
Garage Spaces 2.0
Pool Below Ground Pool, Child Gate Fence, Heated, Hot Tub, Salt Chlorination
Water Access N
View Pool Area View
Roof Type Flat Tile Roof
Private Pool No
Building
Lot Description Less Than 1/4 Acre Lot
Foundation Concrete Block Construction
Sewer Municipal Sewer
Water Municipal Water
Construction Status Resale
Others
Pets Allowed No
Senior Community No HOPA
Restrictions No Restrictions
Acceptable Financing Cash, Conventional
Membership Fee Required No
Listing Terms Cash, Conventional
Read Less

Bought with Coldwell Banker Residential RE
GET MORE INFORMATION




