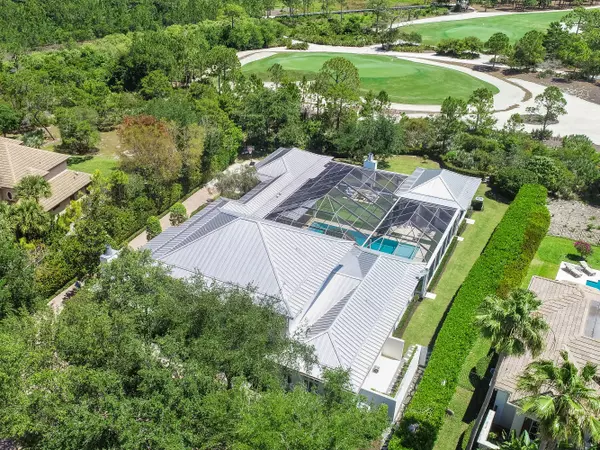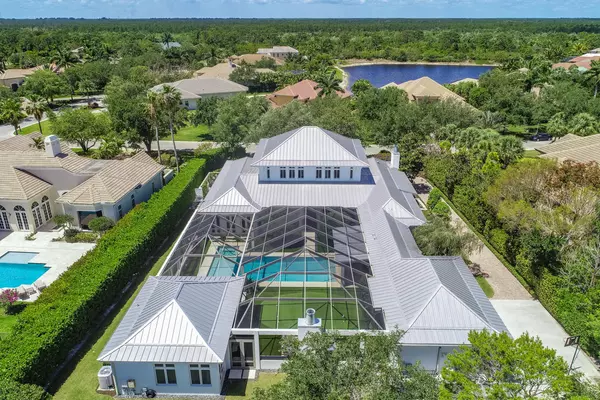Bought with Trump International Realty
For more information regarding the value of a property, please contact us for a free consultation.
9849 SE Sandpine LN Hobe Sound, FL 33455
Want to know what your home might be worth? Contact us for a FREE valuation!

Our team is ready to help you sell your home for the highest possible price ASAP
Key Details
Sold Price $2,025,000
Property Type Single Family Home
Sub Type Single Family Detached
Listing Status Sold
Purchase Type For Sale
Square Footage 5,742 sqft
Price per Sqft $352
Subdivision Medalist Club Plat 1
MLS Listing ID RX-10572397
Sold Date 02/18/20
Style < 4 Floors,Courtyard,Other Arch
Bedrooms 5
Full Baths 4
Half Baths 1
Construction Status Resale
Membership Fee $35,000
HOA Fees $600/mo
HOA Y/N Yes
Abv Grd Liv Area 14
Year Built 2009
Annual Tax Amount $21,436
Tax Year 2019
Lot Size 0.614 Acres
Property Description
Custom-made home by architect Peter Stromberg; 2-story home combines luxurious interior w/ultimate outdoor living designed by Roger Jansen, overlooking 4th green of Medalist Golf Club. 5-bed+office, 4.5 bath home w/formal dining rm w/fireplace, living area w/built-ins, marble floors & corbeled ceilings. Chef's kitchen w/prof-grade appl, gas cooktop, WI pantry & island brkfst bar. Main flr master w/designer fixtures, custom closets, dual sinks & WC, walk-in shower w/sink & outdoor shower. French doors across back of home & open to covered lanai & patio w/pool-sun shelf & spa + guest house. Screened-in outdoor living & entertaining w/sitting & dining areas, 2 summer kitchens, fireplace & putting green. The 2nd flr provides living area for family w/balcony, office niche, 3 beds & 2 baths.
Location
State FL
County Martin
Area 14 - Hobe Sound/Stuart - South Of Cove Rd
Zoning R
Rooms
Other Rooms Great, Laundry-Inside, Den/Office, Laundry-Util/Closet
Master Bath Separate Shower, Mstr Bdrm - Ground, Dual Sinks, Whirlpool Spa, Separate Tub
Interior
Interior Features Wet Bar, Decorative Fireplace, Entry Lvl Lvng Area, Upstairs Living Area, Laundry Tub, Closet Cabinets, French Door, Built-in Shelves, Walk-in Closet, Bar, Foyer, Pantry, Fireplace(s), Split Bedroom
Heating Central, Zoned
Cooling Zoned, Central, Ceiling Fan
Flooring Marble, Other
Furnishings Unfurnished
Exterior
Exterior Feature Built-in Grill, Custom Lighting, Summer Kitchen, Screened Patio, Zoned Sprinkler, Outdoor Shower
Parking Features 2+ Spaces, Vehicle Restrictions, Drive - Circular, Driveway
Garage Spaces 3.0
Pool Inground, Salt Chlorination, Concrete, Spa, Equipment Included, Heated, Screened
Utilities Available Electric, Public Sewer, Public Water
Amenities Available Golf Course, Street Lights, Putting Green, Fitness Center, Clubhouse, Tennis
Waterfront Description None
View Garden
Roof Type Metal
Exposure Southwest
Private Pool Yes
Building
Lot Description 1/2 to < 1 Acre, West of US-1, Paved Road, Private Road
Story 2.00
Foundation CBS, Block
Construction Status Resale
Schools
Elementary Schools Hobe Sound Elementary School
Middle Schools Murray Middle School
High Schools South Fork High School
Others
Pets Allowed Yes
HOA Fee Include 600.00
Senior Community No Hopa
Restrictions Buyer Approval,Commercial Vehicles Prohibited,Lease OK w/Restrict
Security Features Security Sys-Owned,TV Camera
Acceptable Financing Cash, Conventional
Membership Fee Required Yes
Listing Terms Cash, Conventional
Financing Cash,Conventional
Pets Allowed 3+ Pets
Read Less
GET MORE INFORMATION




