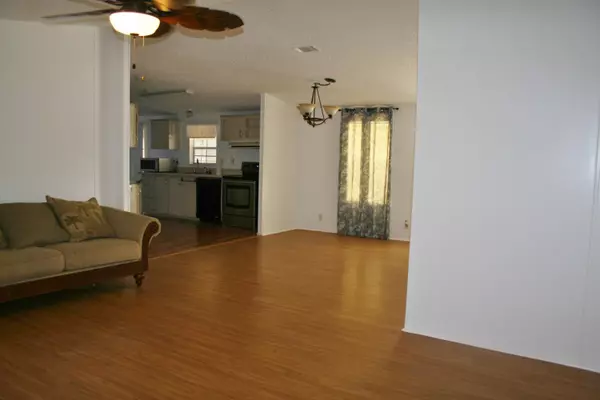Bought with RE/MAX Community
For more information regarding the value of a property, please contact us for a free consultation.
7717 SE Swan AVE Hobe Sound, FL 33455
Want to know what your home might be worth? Contact us for a FREE valuation!

Our team is ready to help you sell your home for the highest possible price ASAP
Key Details
Sold Price $140,000
Property Type Mobile Home
Sub Type Mobile/Manufactured
Listing Status Sold
Purchase Type For Sale
Square Footage 1,456 sqft
Price per Sqft $96
Subdivision Ridgeway Mobile Home Plat 1-6
MLS Listing ID RX-10591782
Sold Date 02/10/20
Bedrooms 3
Full Baths 2
Construction Status Resale
HOA Y/N No
Abv Grd Liv Area 14
Year Built 1995
Annual Tax Amount $864
Tax Year 2019
Lot Size 5,488 Sqft
Property Description
Very large 1995 light & bright 3 Bedroom 2 Bath Manufactured home in Ridgeway, all ages manuf home community in Hobe Sound. Split Bedroom Plan. Huge Master Bedroom w ensuite master bath w soaking tub & step in shower. The Master has a large walk in closet. The other 2 bedrooms are across the home w their own full bath. The Kitchen is large w a eating area, stainless appliances & laundry closet w new LG washer/dryer. The kitchen slider leads to a large lanai w vinyl telescoping windows. The fully fenced backyard is perfect for your pets & has a large shed. 2005 AMS aluminum roof w lifetime warranty, 2006 Trane A/C serviced quarterly, all plywood subfloors, accordian shutters on most windows & laminate flooring throughout. Minutes to beaches, ICW boat ramp, shopping & restaurants.
Location
State FL
County Martin
Area 14 - Hobe Sound/Stuart - South Of Cove Rd
Zoning res
Rooms
Other Rooms Florida, Laundry-Inside
Master Bath Spa Tub & Shower
Interior
Interior Features Ctdrl/Vault Ceilings, Entry Lvl Lvng Area, Roman Tub, Split Bedroom, Volume Ceiling, Walk-in Closet
Heating Central
Cooling Ceiling Fan, Central
Flooring Laminate
Furnishings Unfurnished
Exterior
Exterior Feature Fence, Screen Porch, Shutters
Parking Features 2+ Spaces, Carport - Attached, Covered
Utilities Available Cable, Public Sewer, Public Water
Amenities Available Clubhouse, Library, Pool, Shuffleboard
Waterfront Description None
Roof Type Aluminum,Roofover
Exposure West
Private Pool No
Building
Lot Description < 1/4 Acre
Story 1.00
Foundation Manufactured
Construction Status Resale
Others
Pets Allowed Yes
Senior Community No Hopa
Restrictions None
Acceptable Financing Cash, Conventional, FHA, VA
Membership Fee Required No
Listing Terms Cash, Conventional, FHA, VA
Financing Cash,Conventional,FHA,VA
Pets Allowed 50+ lb Pet
Read Less
GET MORE INFORMATION




