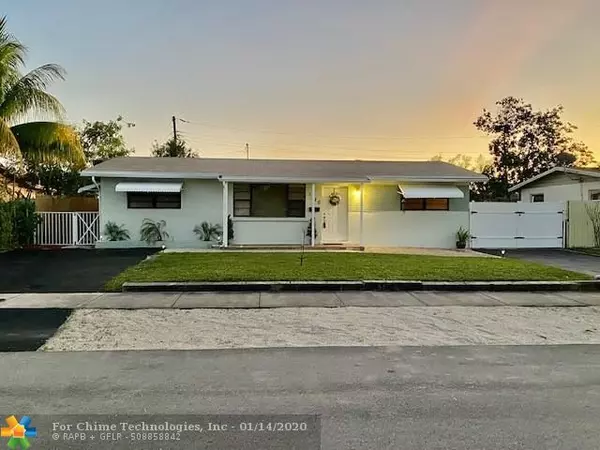For more information regarding the value of a property, please contact us for a free consultation.
1310 NW 42nd St Oakland Park, FL 33309
Want to know what your home might be worth? Contact us for a FREE valuation!

Our team is ready to help you sell your home for the highest possible price ASAP
Key Details
Sold Price $345,000
Property Type Single Family Home
Sub Type Single
Listing Status Sold
Purchase Type For Sale
Square Footage 1,458 sqft
Price per Sqft $236
Subdivision Twin Lakes Homes
MLS Listing ID F10205839
Sold Date 02/14/20
Style Pool Only
Bedrooms 3
Full Baths 2
Construction Status Resale
HOA Y/N No
Year Built 1962
Annual Tax Amount $5,791
Tax Year 2019
Lot Size 6,500 Sqft
Property Description
Brand new roof in 2018 transferable warranty for balance of 7 yrs to a new owner-Central AC just serviced (new compressor, fan motor, coils cleaned and new elect t-stat-freshly painted inside and out-newly tiled floors and beautiful new laminate flooring in all bedrooms-new kit cabinets (solid wood) with granite counter tops and back splash-S/S appls-both bathrooms updated with new tile, vanities, faucets, lighting, comfort height toilets (1.28 gal power flush), elec service updated (including new breaker box-all new outlets and switches)-LED lighting in kitchen and dining area-all new stainless fans-double wide PVC gate perfect for RV or boat trailer parking-priv pool area with a new pool pump and timer (2019) completes this home-great neighbors-mins to I-95 and downtown-show it and sell.
Location
State FL
County Broward County
Area Ft Ldale Nw(3390-3400;3460;3540-3560;3720;3810)
Zoning R-1B
Rooms
Bedroom Description Master Bedroom Ground Level
Other Rooms Family Room, Utility Room/Laundry
Interior
Interior Features First Floor Entry, Split Bedroom, Walk-In Closets
Heating Electric Heat
Cooling Ceiling Fans, Central Cooling
Flooring Laminate
Equipment Dishwasher, Electric Range, Electric Water Heater, Microwave, Refrigerator, Self Cleaning Oven, Washer/Dryer Hook-Up
Furnishings Unfurnished
Exterior
Exterior Feature Extra Building/Shed
Pool Below Ground Pool
Water Access N
View Pool Area View
Roof Type Flat Tile Roof,Comp Shingle Roof
Private Pool No
Building
Lot Description Less Than 1/4 Acre Lot
Foundation Cbs Construction
Sewer Municipal Sewer
Water Municipal Water
Construction Status Resale
Others
Pets Allowed No
Senior Community No HOPA
Restrictions No Restrictions
Acceptable Financing Conventional, FHA-Va Approved
Membership Fee Required No
Listing Terms Conventional, FHA-Va Approved
Special Listing Condition As Is
Read Less

Bought with Coldwell Banker Residential Real Estate
GET MORE INFORMATION




