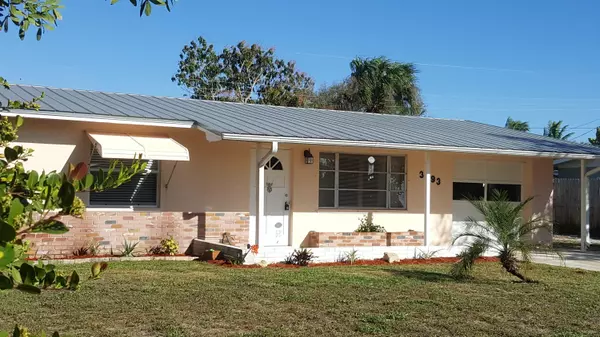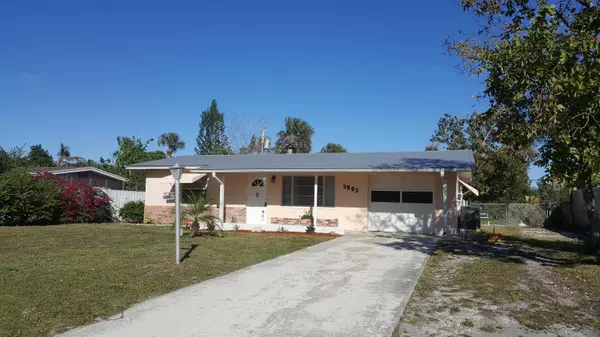Bought with Bowen Realty, Inc./PSL
For more information regarding the value of a property, please contact us for a free consultation.
3593 NE Sandra DR Jensen Beach, FL 34957
Want to know what your home might be worth? Contact us for a FREE valuation!

Our team is ready to help you sell your home for the highest possible price ASAP
Key Details
Sold Price $205,000
Property Type Single Family Home
Sub Type Single Family Detached
Listing Status Sold
Purchase Type For Sale
Square Footage 1,167 sqft
Price per Sqft $175
Subdivision Skyline Heights
MLS Listing ID RX-10510884
Sold Date 05/08/19
Style Traditional
Bedrooms 2
Full Baths 2
Construction Status Resale
HOA Y/N No
Abv Grd Liv Area 3
Year Built 1962
Annual Tax Amount $2,426
Tax Year 2018
Lot Size 7,492 Sqft
Property Description
Great location in Jensen Beach, 2 BR, 2 BA home with ''Old Florida'' cottage feel. The living room, updated kitchen with eating area and bathrooms are tiled and bedrooms and Florida room have new carpet. The large 20 x 12 Florida Room has lovely morning sunlight and a separate ac wall unit. (FL room could be used as third bedroom.) Both bedrooms have new closets. Kitchen is remodeled with oak cabinets and tile back-splash. Home also has a finished one car garage with window ac unit. There is parking room for R.V and/or boat and a fenced yard, great for a pet. This home has a METAL ROOF, NEWER AC, NEW WATER HEATER and NEW SEPTIC DRAIN FIELD. It is only a 7 minute drive to the beach and an easy walk or bike ride to downtown Jensen Beach.
Location
State FL
County Martin
Area 3 - Jensen Beach/Stuart - North Of Roosevelt Br
Zoning RES
Rooms
Other Rooms Florida, Laundry-Inside
Master Bath Combo Tub/Shower, Mstr Bdrm - Ground
Interior
Interior Features Stack Bedrooms, Entry Lvl Lvng Area
Heating Central, Electric
Cooling Electric, Central
Flooring Carpet, Ceramic Tile
Furnishings Unfurnished
Exterior
Exterior Feature Fence, Open Patio, Shutters
Parking Features Garage - Attached, RV/Boat
Garage Spaces 1.0
Community Features Sold As-Is
Utilities Available Electric, Septic, Cable, Public Water
Amenities Available Bike - Jog
Waterfront Description None
View Garden
Roof Type Metal
Present Use Sold As-Is
Exposure Southeast
Private Pool No
Building
Lot Description < 1/4 Acre
Story 1.00
Foundation Concrete, Block
Construction Status Resale
Others
Pets Allowed Yes
Senior Community No Hopa
Restrictions None
Acceptable Financing Cash, Conventional
Membership Fee Required No
Listing Terms Cash, Conventional
Financing Cash,Conventional
Pets Allowed No Restrictions
Read Less
GET MORE INFORMATION




