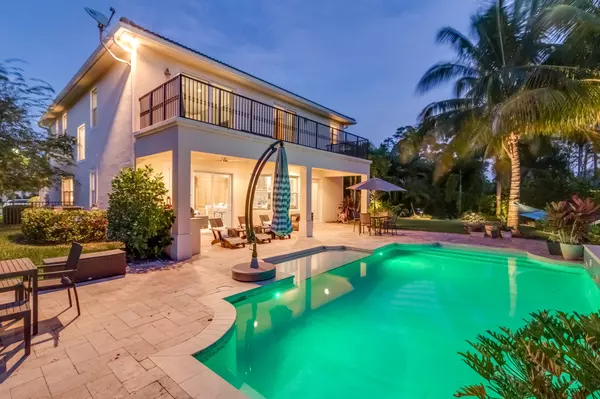Bought with BHHS Florida Realty
For more information regarding the value of a property, please contact us for a free consultation.
12265 Aviles CIR Palm Beach Gardens, FL 33418
Want to know what your home might be worth? Contact us for a FREE valuation!

Our team is ready to help you sell your home for the highest possible price ASAP
Key Details
Sold Price $937,500
Property Type Single Family Home
Sub Type Single Family Detached
Listing Status Sold
Purchase Type For Sale
Square Footage 3,356 sqft
Price per Sqft $279
Subdivision Paloma
MLS Listing ID RX-10486318
Sold Date 07/23/19
Style Traditional
Bedrooms 4
Full Baths 4
Half Baths 1
Construction Status Resale
HOA Fees $337/mo
HOA Y/N Yes
Abv Grd Liv Area 29
Year Built 2012
Annual Tax Amount $10,358
Tax Year 2017
Property Description
Peaceful preserve views provide plenty of privacy to this gorgeous 4BR/41/2BA + den + loft newer-construction home with an amazing high-end custom interior located on a quiet cul-de-sac in the highly sought-after community of Paloma. This bright & airy home features tiled flooring, volume ceilings, crown molding, Restoration Hardware lighting fixtures, huge windows and sliding glass doors, an open-plan custom Downsview kitchen with built-in Wolf appliances and Sub Zero refrigerator with oak doors, and a grand master suite with a coffered ceiling, private balcony, a sitting/changing area, luxurious master bath and His & Hers closets. The expansive patio is a paradise and has a heated saltwater pool, oversized yard with gorgeous landscaping, 3 hole putting green and a built-in grill/cooler.
Location
State FL
County Palm Beach
Community Paloma
Area 5310
Zoning Res
Rooms
Other Rooms Family, Den/Office
Master Bath Separate Shower, Mstr Bdrm - Upstairs, Mstr Bdrm - Sitting, Dual Sinks, Separate Tub
Interior
Interior Features Pantry, Entry Lvl Lvng Area, Upstairs Living Area, Closet Cabinets, Volume Ceiling, Walk-in Closet
Heating Central, Electric
Cooling Electric, Central
Flooring Carpet, Ceramic Tile
Furnishings Unfurnished
Exterior
Exterior Feature Built-in Grill, Auto Sprinkler, Fence
Parking Features Garage - Attached, 2+ Spaces
Garage Spaces 2.0
Pool Inground, Salt Chlorination, Heated
Utilities Available Public Water, Public Sewer, Cable
Amenities Available Pool, Sidewalks, Picnic Area, Fitness Center, Bike - Jog
Waterfront Description None
View Pool, Garden
Roof Type S-Tile
Exposure Northeast
Private Pool Yes
Building
Lot Description 1/4 to 1/2 Acre, Paved Road, Sidewalks, Cul-De-Sac
Story 2.00
Foundation CBS
Construction Status Resale
Others
Pets Allowed Restricted
HOA Fee Include 337.00
Senior Community No Hopa
Restrictions Buyer Approval,Other
Security Features Gate - Unmanned
Acceptable Financing Cash, Conventional
Membership Fee Required No
Listing Terms Cash, Conventional
Financing Cash,Conventional
Read Less
GET MORE INFORMATION




