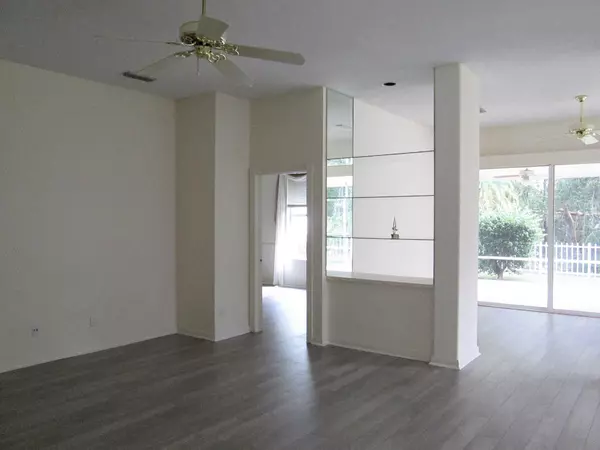Bought with The Keyes Company (PBG)
For more information regarding the value of a property, please contact us for a free consultation.
5130 SE Inkwood WAY Hobe Sound, FL 33455
Want to know what your home might be worth? Contact us for a FREE valuation!

Our team is ready to help you sell your home for the highest possible price ASAP
Key Details
Sold Price $325,000
Property Type Single Family Home
Sub Type Single Family Detached
Listing Status Sold
Purchase Type For Sale
Square Footage 2,017 sqft
Price per Sqft $161
Subdivision Preserve Plats 1 & 2
MLS Listing ID RX-10471898
Sold Date 12/06/18
Style Traditional
Bedrooms 3
Full Baths 2
Construction Status Resale
HOA Fees $187/mo
HOA Y/N Yes
Min Days of Lease 120
Year Built 1989
Annual Tax Amount $4,214
Tax Year 2017
Lot Size 8,537 Sqft
Property Description
Built solid Burg & Divosta home in The Preserve of Hobe Sound. This Hampton model features custom lead glass double doors, 3 bedrooms, 2 bathrooms and a 2 car garage. This home has a preserve view and is just off the cul-de-sac so traffic is minimal. Beautifully landscaped fenced yard with fruit tree. New Roof completed in July 2016, 16 SEER 3.5 ton air conditioner replaced in 2012, beautiful wood laminate flooring just completed throughout living areas and bedrooms. Enjoy relaxing on your private, oversized patio which is covered, screened and tiled. The first thing you see upon entering and passing the security gates is an environmentally-oriented park type of setting. All materials and colors were meticulously selected to complement the natural beauty indigenous to Hobe Sound.
Location
State FL
County Martin
Community The Preserve Of Hobe Sound
Area 14 - Hobe Sound/Stuart - South Of Cove Rd
Zoning Residential
Rooms
Other Rooms Family
Master Bath Dual Sinks, Separate Shower, Separate Tub
Interior
Interior Features Entry Lvl Lvng Area, Foyer, Laundry Tub, Pull Down Stairs, Sky Light(s), Split Bedroom, Volume Ceiling, Walk-in Closet
Heating Central, Electric
Cooling Ceiling Fan, Central, Electric
Flooring Laminate, Tile
Furnishings Unfurnished
Exterior
Exterior Feature Auto Sprinkler, Covered Patio, Fence, Lake/Canal Sprinkler, Screened Patio
Parking Features Driveway, Garage - Attached, Vehicle Restrictions
Garage Spaces 2.0
Utilities Available Cable, Electric, Public Sewer, Public Water, Underground
Amenities Available Pool, Shuffleboard, Sidewalks, Street Lights, Tennis
Waterfront Description None
View Other
Roof Type Concrete Tile
Exposure Northwest
Private Pool No
Building
Lot Description < 1/4 Acre, Paved Road, Private Road, Sidewalks, West of US-1
Story 1.00
Foundation Concrete
Unit Floor 1
Construction Status Resale
Schools
Elementary Schools Sea Wind Elementary School
Middle Schools Murray Middle School
High Schools South Fork High School
Others
Pets Allowed Restricted
HOA Fee Include Cable,Common Areas,Management Fees,Reserve Funds
Senior Community No Hopa
Restrictions Buyer Approval,Commercial Vehicles Prohibited,Lease OK w/Restrict,No Truck/RV
Security Features Entry Card,Entry Phone,Gate - Unmanned
Acceptable Financing Cash, Conventional
Membership Fee Required No
Listing Terms Cash, Conventional
Financing Cash,Conventional
Pets Allowed 50+ lb Pet, Up to 2 Pets
Read Less
GET MORE INFORMATION




