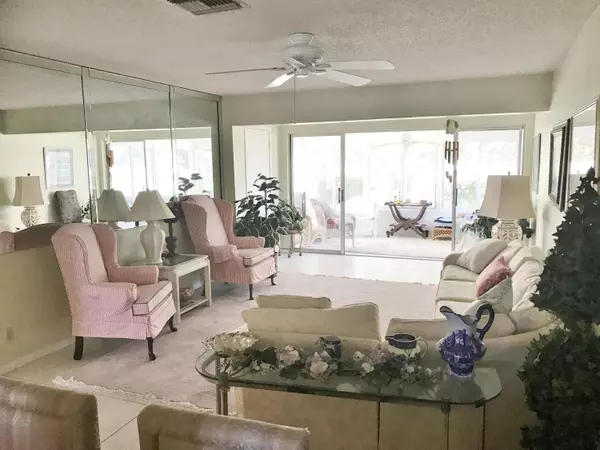Bought with Highlight Realty Corp/LW
For more information regarding the value of a property, please contact us for a free consultation.
2815 SW 13th ST 203 Delray Beach, FL 33445
Want to know what your home might be worth? Contact us for a FREE valuation!

Our team is ready to help you sell your home for the highest possible price ASAP
Key Details
Sold Price $105,000
Property Type Condo
Sub Type Condo/Coop
Listing Status Sold
Purchase Type For Sale
Square Footage 1,167 sqft
Price per Sqft $89
Subdivision Pines Of Delray West
MLS Listing ID RX-10467636
Sold Date 02/15/19
Style Other Arch
Bedrooms 2
Full Baths 2
Construction Status Resale
HOA Fees $311/mo
HOA Y/N Yes
Year Built 1978
Annual Tax Amount $1,670
Tax Year 2018
Lot Size 26.482 Acres
Property Description
PINES OF DELRAY WEST. Fully furnished 1167 square foot under air 2nd floor residence with sliding glass door access to its upgraded 16 x 10 screeened patio; patio has 19 inch tile flooring as well as 7 sets of 55 inch tall slider windows; 2016 Rheem 2-ton 14 seer air conditioning system; 2017 water heater; 19 inch tile throughout entire apartment except for one section of master bedroom; updated kitchen cabinets and counter tops; flat surface kitchen ceiling with 7 recessed lights; custom pass-thru from kitchen into dining area; plantation shutter window treatments throughout; paddle fans throughout. At least 1 occupant must be 55+; co-occupants 18+; no pets; no trucks; no leasing for 1st 18 months; Within the city of Delray Beach and only a 2.5 miles from OCEAN & PARKING.
Location
State FL
County Palm Beach
Community Pines Of Delray West
Area 4550
Zoning RM(cit
Rooms
Other Rooms None
Master Bath Combo Tub/Shower
Interior
Interior Features Split Bedroom, Walk-in Closet
Heating Central Individual, Electric
Cooling Central Individual, Ceiling Fan, Electric
Flooring Carpet, Ceramic Tile
Furnishings Furnished,Turnkey
Exterior
Exterior Feature Screened Patio
Parking Features Assigned, Vehicle Restrictions, Guest
Community Features Sold As-Is
Utilities Available Public Water, Public Sewer, Cable
Amenities Available Pool, Whirlpool, Street Lights, Manager on Site, Billiards, Picnic Area, Shuffleboard, Sauna, Library, Fitness Center, Clubhouse, Tennis
Waterfront Description None
View Garden
Roof Type Comp Shingle
Present Use Sold As-Is
Exposure Southeast
Private Pool No
Building
Lot Description 25 to < 50 Acres, Public Road
Story 2.00
Unit Features Exterior Catwalk
Foundation CBS
Unit Floor 2
Construction Status Resale
Others
Pets Allowed No
HOA Fee Include Common Areas,Water,Sewer,Reserve Funds,Recrtnal Facility,Legal/Accounting,Management Fees,Cable,Insurance-Bldg,Manager,Roof Maintenance,Security,Lawn Care,Maintenance-Exterior
Senior Community Verified
Restrictions Buyer Approval,No Motorcycle,No Lease First 2 Years,Commercial Vehicles Prohibited,Maximum # Vehicles,No Truck/RV,No Pets
Security Features TV Camera
Acceptable Financing Cash, Conventional
Membership Fee Required No
Listing Terms Cash, Conventional
Financing Cash,Conventional
Read Less
GET MORE INFORMATION




