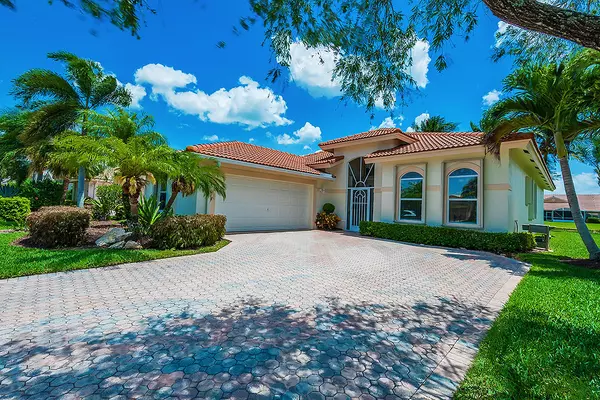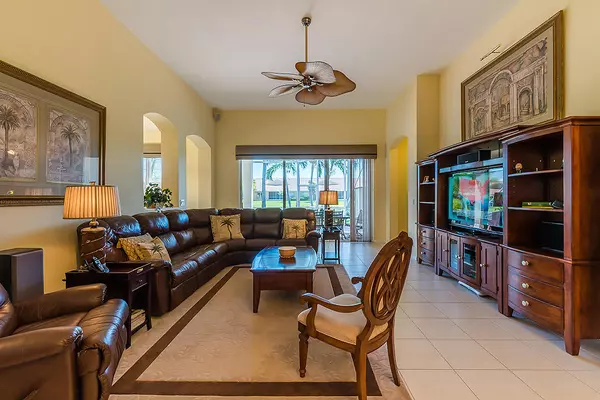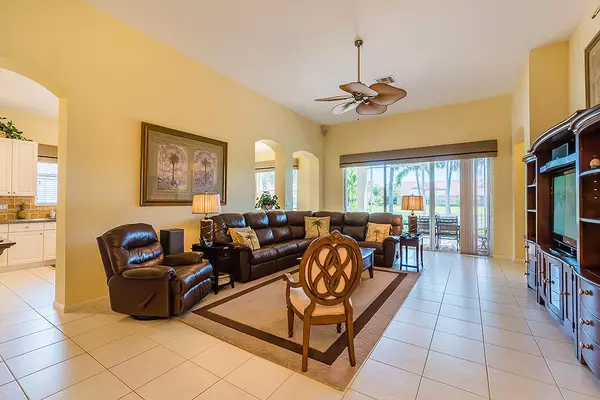Bought with Choice Realty of SF LLC
For more information regarding the value of a property, please contact us for a free consultation.
8942 Via Tuscany DR Boynton Beach, FL 33472
Want to know what your home might be worth? Contact us for a FREE valuation!

Our team is ready to help you sell your home for the highest possible price ASAP
Key Details
Sold Price $375,000
Property Type Single Family Home
Sub Type Single Family Detached
Listing Status Sold
Purchase Type For Sale
Square Footage 1,948 sqft
Price per Sqft $192
Subdivision Melrose Pud Par D
MLS Listing ID RX-10429035
Sold Date 06/14/18
Style Mediterranean
Bedrooms 3
Full Baths 2
Construction Status Resale
HOA Fees $385/mo
HOA Y/N Yes
Min Days of Lease 30
Leases Per Year 2
Year Built 2000
Annual Tax Amount $3,178
Tax Year 2017
Lot Size 7,405 Sqft
Property Sub-Type Single Family Detached
Property Description
Professionally maintained lake front 3 bed, 2 bath, 2 car garage home in estate section-not zero lot line. Lake view in front, as well. Open floor plan w/ soaring 10'-12'ceilings gives spacious comfortable feel. Master bed has glamor bath w/ jetted tub, large walk-in shower and separate vanities. Home has upgrades that include SS kitchen appliances, granite counters & tiled back splash in kit, tile & laminate flooring, expanded lanai w/ hot tub & oversized paver patio, commercial epoxy floor finish in garage, tankless water heater, security system & accordion shutters. Added landscaping make expanded lanai and lake great place for entertaining or relaxing. Neutral earth tone colors give warm cozy feel. Home has been meticulously maintained & shows like a model. Ready for new owners. 55+.
Location
State FL
County Palm Beach
Area 4710
Zoning RT
Rooms
Other Rooms Util-Garage, Laundry-Inside
Master Bath Separate Shower, Mstr Bdrm - Ground, Dual Sinks, Spa Tub & Shower, Separate Tub
Interior
Interior Features Pantry, Laundry Tub, Volume Ceiling, Walk-in Closet, Foyer
Heating Central, Electric
Cooling Electric, Central, Ceiling Fan
Flooring Tile, Laminate
Furnishings Unfurnished
Exterior
Exterior Feature Fence, Screened Patio, Shutters, Zoned Sprinkler, Auto Sprinkler
Parking Features Garage - Attached, Vehicle Restrictions, Driveway, 2+ Spaces
Garage Spaces 2.0
Utilities Available Electric, Public Water, Cable, Public Sewer
Amenities Available Pool, Street Lights, Putting Green, Billiards, Sidewalks, Spa-Hot Tub, Shuffleboard, Library, Game Room, Community Room, Fitness Center, Clubhouse, Tennis
Waterfront Description Lake
View Lake
Roof Type Barrel,Concrete Tile
Exposure West
Private Pool No
Building
Lot Description < 1/4 Acre, Private Road
Story 1.00
Foundation CBS
Construction Status Resale
Others
Pets Allowed Restricted
HOA Fee Include Common Areas,Management Fees,Cable,Security,Lawn Care
Senior Community Unverified
Restrictions Buyer Approval,Commercial Vehicles Prohibited,No Truck/RV,Pet Restrictions,Lease OK w/Restrict,Tenant Approval
Security Features Gate - Manned,Wall,Security Sys-Owned
Acceptable Financing Cash, FHA, Conventional
Horse Property No
Membership Fee Required No
Listing Terms Cash, FHA, Conventional
Financing Cash,FHA,Conventional
Pets Allowed Up to 2 Pets
Read Less



