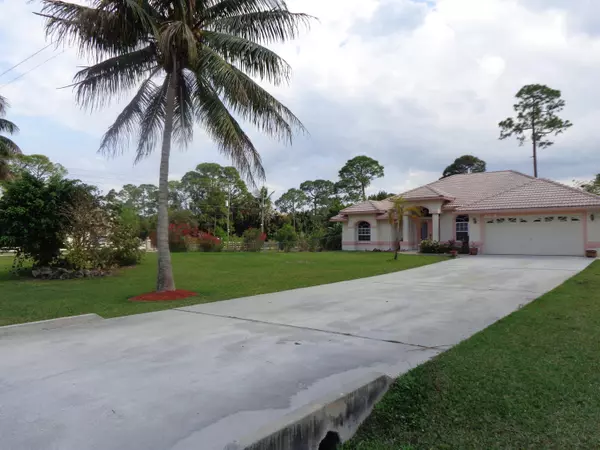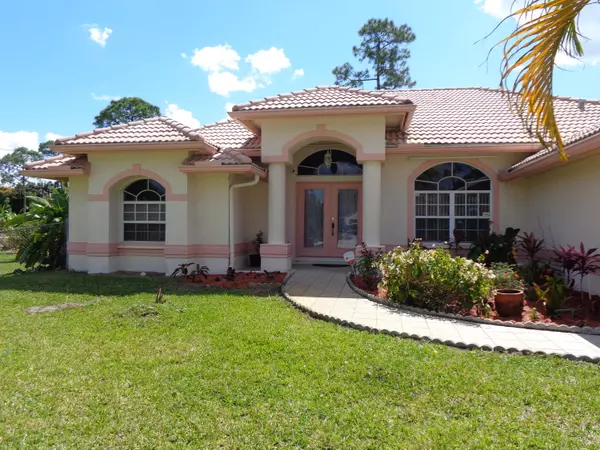Bought with RE/MAX Prestige Realty/RPB
For more information regarding the value of a property, please contact us for a free consultation.
14042 N 86th RD Loxahatchee, FL 33470
Want to know what your home might be worth? Contact us for a FREE valuation!

Our team is ready to help you sell your home for the highest possible price ASAP
Key Details
Sold Price $325,000
Property Type Single Family Home
Sub Type Single Family Detached
Listing Status Sold
Purchase Type For Sale
Square Footage 1,741 sqft
Price per Sqft $186
Subdivision Acreage
MLS Listing ID RX-10315781
Sold Date 07/07/17
Style < 4 Floors,Ranch
Bedrooms 3
Full Baths 2
Construction Status Resale
HOA Y/N No
Year Built 1997
Annual Tax Amount $4,478
Tax Year 2016
Lot Size 1.150 Acres
Property Description
Beautiful 3/2/2 home on 1.15 acres in the Acreage/Loxahatchee community. MBR with tray ceiling and french doors leading to the patio. MBA with separate dual sinks, roman tub, and spacious shower. All bedrooms and family room with ceiling fans.Formal DR with chandelier.Spacious laundry rm with space for laundry tub sink. Home is conveniently located on a corner lot that has unpaved road to the front of home and paved road at corner. Home has elongated driveway that will allow 6 cars parked plus 2 car garage. You can enjoy the use of the privacy fence around the home which has 3 gates including one to access back of yard from the main road. Many FRUIT TREES on property. Home has the convenience of PUBLIC WATER and the use of well water for sprinkler system. Home is sold by Owner Agent.
Location
State FL
County Palm Beach
Area 5540
Zoning AR
Rooms
Other Rooms Attic, Family, Laundry-Inside
Master Bath Dual Sinks, Separate Shower, Separate Tub
Interior
Interior Features Ctdrl/Vault Ceilings, Foyer, French Door, Kitchen Island, Pantry, Roman Tub, Split Bedroom, Walk-in Closet
Heating Central, Electric
Cooling Ceiling Fan, Central, Electric
Flooring Carpet, Ceramic Tile, Wood Floor
Furnishings Unfurnished
Exterior
Exterior Feature Auto Sprinkler, Covered Patio, Fence, Fruit Tree(s), Screened Patio, Shed, Shutters, Well Sprinkler
Parking Features Driveway, Garage - Attached
Garage Spaces 2.0
Community Features Sold As-Is
Utilities Available Electric, Electric Service Available, Public Water, Septic, Well Water
Amenities Available Sidewalks
Waterfront Description None
Roof Type Barrel
Present Use Sold As-Is
Exposure North
Private Pool No
Building
Lot Description 1 to < 2 Acres, Dirt Road, Paved Road, Public Road, Sidewalks
Story 1.00
Unit Features Corner
Foundation CBS
Construction Status Resale
Schools
Elementary Schools Pierce Hammock Elementary School
Middle Schools Western Pines Community Middle
High Schools Seminole Ridge Community High School
Others
Pets Allowed Yes
HOA Fee Include None
Senior Community No Hopa
Restrictions None
Security Features Burglar Alarm,TV Camera
Acceptable Financing Cash, Conventional, FHA, VA
Membership Fee Required No
Listing Terms Cash, Conventional, FHA, VA
Financing Cash,Conventional,FHA,VA
Read Less
GET MORE INFORMATION




