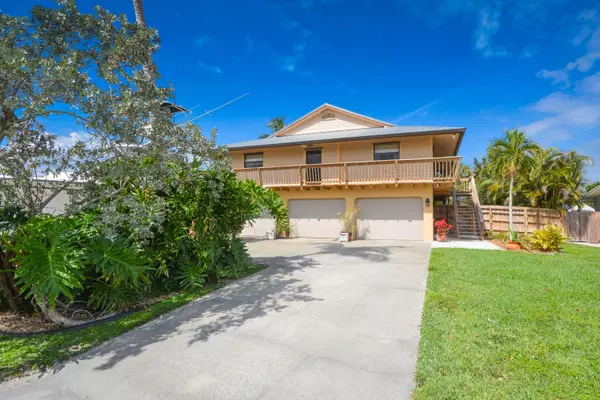Bought with Non-Member Selling Office
For more information regarding the value of a property, please contact us for a free consultation.
5635 SE Matousek ST Stuart, FL 34997
Want to know what your home might be worth? Contact us for a FREE valuation!

Our team is ready to help you sell your home for the highest possible price ASAP
Key Details
Sold Price $465,000
Property Type Single Family Home
Sub Type Single Family Detached
Listing Status Sold
Purchase Type For Sale
Square Footage 1,960 sqft
Price per Sqft $237
Subdivision Rocky Point Estates
MLS Listing ID RX-10309350
Sold Date 04/14/17
Style Multi-Level
Bedrooms 2
Full Baths 3
Construction Status Resale
HOA Fees $20/mo
HOA Y/N Yes
Abv Grd Liv Area 6
Year Built 1981
Annual Tax Amount $2,840
Tax Year 2016
Property Description
A must see home in the desirable Rocky Point. This 2/2 (3rd bathroom and bedroom located in partially finished downstairs area) boasts an open floor plan, vaulted ceilings and an updated kitchen with granite counter-tops and stainless appliances perfect for entertaining. Enjoy the covered screened porch and wrap around porch overlooking a maturely landscaped private back yard with a pool. Set on an over sized lot, this home features a large three car garage and a circular driveway. Total square footage is a little over 3,700. PROPERTY ALSO INCLUDES A 28 FT. BOAT SLIP AND OWNERSHIP IN ROCKY POINT ESTATES MARINA AND PARK. SLIP IS 1 MILE FROM OPEN OCEAN.
Location
State FL
County Martin
Area 6 - Stuart/Rocky Point
Zoning Res
Rooms
Other Rooms Laundry-Inside, Laundry-Util/Closet
Master Bath Dual Sinks, Mstr Bdrm - Upstairs
Interior
Interior Features Ctdrl/Vault Ceilings, Laundry Tub, Upstairs Living Area
Heating Central
Cooling Ceiling Fan, Central, Electric
Flooring Carpet, Ceramic Tile, Wood Floor
Furnishings Unfurnished
Exterior
Exterior Feature Deck, Fence, Screen Porch
Parking Features Garage - Attached
Garage Spaces 3.0
Pool Fiberglass
Community Features Sold As-Is
Utilities Available Public Water, Septic, Well Water
Amenities Available Boating
Waterfront Description None
Water Access Desc Private Dock,Ramp,Up to 30 Ft Boat
View Pool
Roof Type Metal
Present Use Sold As-Is
Exposure S
Private Pool Yes
Building
Story 2.00
Foundation Block, Frame
Construction Status Resale
Others
Pets Allowed Yes
HOA Fee Include 20.00
Senior Community No Hopa
Restrictions None
Acceptable Financing Cash, Conventional, FHA
Membership Fee Required No
Listing Terms Cash, Conventional, FHA
Financing Cash,Conventional,FHA
Pets Allowed 3+ Pets
Read Less
GET MORE INFORMATION




