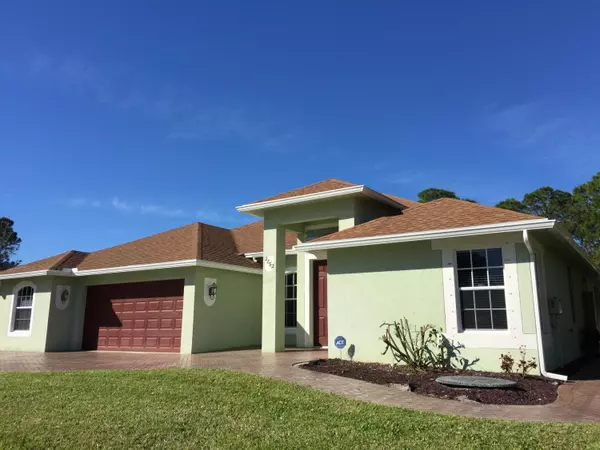Bought with Sailfish Realty Group, Inc
For more information regarding the value of a property, please contact us for a free consultation.
2862 SW Lucerne ST Port Saint Lucie, FL 34953
Want to know what your home might be worth? Contact us for a FREE valuation!

Our team is ready to help you sell your home for the highest possible price ASAP
Key Details
Sold Price $319,000
Property Type Single Family Home
Sub Type Single Family Detached
Listing Status Sold
Purchase Type For Sale
Square Footage 2,429 sqft
Price per Sqft $131
Subdivision Port St Lucie Section 14
MLS Listing ID RX-10302030
Sold Date 05/04/17
Style Contemporary,European
Bedrooms 4
Full Baths 3
Construction Status Resale
HOA Y/N No
Abv Grd Liv Area 1
Year Built 2009
Annual Tax Amount $6,101
Tax Year 2016
Lot Size 9,938 Sqft
Property Description
ABSOLUTELY TURN-KEY CONDITION, CUSTOM DESIGNED HOME SHOWS LIKE A MODEL. ONLY 7 YEARS OLD. LIVED IN A TOTAL OF LESS THAN 1 YEAR. HOME FEATURES 2 SETS OF HIDDEN POCKET SLIDING DOORS THAT blends INTO WALLs. TOTALLY OPEN FLOOR PLAN WITH DESIGN TEXTURED TILE.4TH BEDROOM USED AS A DEN CURRENTLY. LARGE MASTER BEDROOM WITH CABANA WALKOUT DOOR TO POOL. KITCHEN IS GALLEY-COVE DESIGNED FOR EASE OF ACCESS AND COMFORT. LIGHTED PANTRY WITH SEE-THROUGH DOOR. BREAKFAST NOOK WITH TILED BENCH AND BAY WINDOW FOR VIEW. 3 CAR GARAGE WITH 2 CAR ENTRY. 3RD SPACE USED AS UTILITY/WORKSHOP OR CAN BE USED FOR SMALL CAR OR MOTORCYCLES, ETC.FENCED YARD WITH FLORATAM SOD AND SPRINKLER SYTEM. OVERSIZED PAVER DRIVEWAY ENTRY AND WALKWAY TO FRONT OF HOME. A TRULY UNIQUE HOUSE INSIDE AND OUT.
Location
State FL
County St. Lucie
Area 7720
Zoning RS-2
Rooms
Other Rooms Laundry-Util/Closet, Workshop, Util-Garage, Den/Office
Master Bath Separate Shower, Whirlpool Spa, Separate Tub
Interior
Interior Features Split Bedroom, Roman Tub, Walk-in Closet, Pantry
Heating Central
Cooling Central
Flooring Ceramic Tile, Tile
Furnishings Unfurnished
Exterior
Exterior Feature Fence, Auto Sprinkler, Screen Porch, Shutters, Zoned Sprinkler, Fruit Tree(s)
Parking Features Garage - Attached, Drive - Decorative
Garage Spaces 3.0
Pool Inground, Equipment Included, Screened
Community Features Sold As-Is, Foreign Seller
Utilities Available Public Water, Public Sewer
Amenities Available None
Waterfront Description None
Roof Type Comp Shingle
Present Use Sold As-Is,Foreign Seller
Exposure Northeast
Private Pool Yes
Building
Lot Description < 1/4 Acre
Story 1.00
Foundation CBS
Construction Status Resale
Others
Pets Allowed Yes
Senior Community No Hopa
Restrictions None
Acceptable Financing Cash, VA, FHA, Conventional
Membership Fee Required No
Listing Terms Cash, VA, FHA, Conventional
Financing Cash,VA,FHA,Conventional
Read Less
GET MORE INFORMATION




