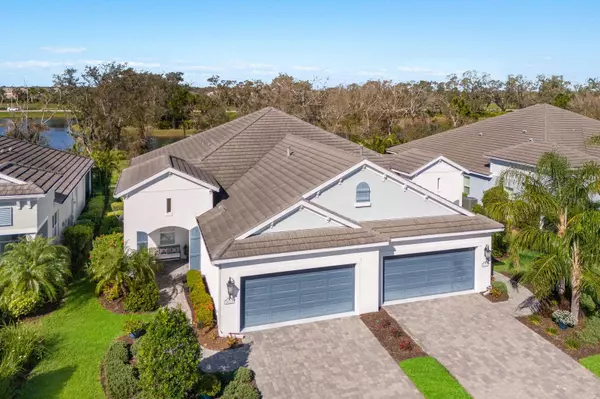3024 SKY BLUE CV Bradenton, FL 34211
OPEN HOUSE
Sat Feb 22, 1:00pm - 4:00pm
Sun Feb 23, 1:00pm - 4:00pm
UPDATED:
02/21/2025 12:36 AM
Key Details
Property Type Single Family Home
Sub Type Villa
Listing Status Active
Purchase Type For Sale
Square Footage 1,832 sqft
Price per Sqft $286
Subdivision Indigo Ph Vii Subphase 7A & 7B
MLS Listing ID A4641219
Bedrooms 3
Full Baths 2
Construction Status Completed
HOA Fees $404/mo
HOA Y/N Yes
Originating Board Stellar MLS
Year Built 2019
Annual Tax Amount $3,830
Lot Size 4,791 Sqft
Acres 0.11
Property Sub-Type Villa
Property Description
Welcome to this beautifully designed 1,842 sq. ft. by Neal Communities . "Sandcastle" model, nestled in the sought-after Indigo at Lakewood Ranch. This premium lot offers breathtaking views of a large lake that you can see as you walk in the front door and from your Primary bedroom, providing a serene and picturesque backdrop to your Florida lifestyle.
This spacious 3-bedroom, 2-bathroom villa boasts an open-concept floor plan with pocket sliding doors leading to a screened lanai with electric roller privacy blinds—perfect for enjoying tranquil mornings or vibrant sunsets. High-end finishes include sealed tile flooring and bathroom tiles, plantation shutters throughout, coffered ceiling, crown molding and a 2-car garage for added convenience.
Maintenance-free living! Your lawn care, fertilization, irrigation, shrubs, and mulch are all taken care of, giving you more time to enjoy the resort-style amenities Indigo has to offer:
Heated resort-style pool & spa, State-of-the-art 24-hour fitness center, Four pickle-ball courts & two bocce courts, Play park for kids, Clubhouse with meeting/banquet rooms, Full-time activities director curating community events.
Located in an A-rated school district, this home is walking distance to top-rated elementary, middle, and high schools. Enjoy the best of Lakewood Ranch living with nearby shopping at UTC mall, dining at Waterside and Main street, and outdoor recreation trails.
Don't miss this opportunity to own a piece of paradise! Schedule your private showing today!
Location
State FL
County Manatee
Community Indigo Ph Vii Subphase 7A & 7B
Zoning X
Rooms
Other Rooms Den/Library/Office
Interior
Interior Features Ceiling Fans(s), Eat-in Kitchen, Living Room/Dining Room Combo, Open Floorplan, Primary Bedroom Main Floor, Split Bedroom, Stone Counters, Thermostat, Tray Ceiling(s), Walk-In Closet(s), Window Treatments
Heating Gas, Natural Gas
Cooling Central Air
Flooring Carpet, Ceramic Tile
Fireplace false
Appliance Built-In Oven, Dishwasher, Disposal, Dryer, Gas Water Heater, Microwave, Refrigerator, Washer
Laundry Laundry Room
Exterior
Exterior Feature Hurricane Shutters, Irrigation System, Shade Shutter(s), Sidewalk, Sliding Doors
Garage Spaces 2.0
Community Features Clubhouse, Community Mailbox, Deed Restrictions, Fitness Center, Gated Community - No Guard, Golf Carts OK, Irrigation-Reclaimed Water, No Truck/RV/Motorcycle Parking, Park, Playground, Pool, Sidewalks, Tennis Courts
Utilities Available Cable Connected, Electricity Connected, Natural Gas Connected, Public, Sewer Connected, Sprinkler Recycled, Water Connected
Amenities Available Clubhouse, Fence Restrictions, Fitness Center, Gated, Tennis Court(s)
View Y/N Yes
View Garden, Trees/Woods
Roof Type Concrete,Tile
Porch Covered, Enclosed, Front Porch, Screened
Attached Garage true
Garage true
Private Pool No
Building
Lot Description Conservation Area
Story 1
Entry Level One
Foundation Slab
Lot Size Range 0 to less than 1/4
Builder Name Neal Communities
Sewer Public Sewer
Water Public
Structure Type Block,Concrete,Stucco
New Construction false
Construction Status Completed
Schools
Elementary Schools Gullett Elementary
Middle Schools Dr Mona Jain Middle
High Schools Lakewood Ranch High
Others
Pets Allowed Yes
HOA Fee Include Pool,Maintenance Grounds
Senior Community No
Ownership Fee Simple
Monthly Total Fees $404
Acceptable Financing Cash, Conventional, FHA, VA Loan
Membership Fee Required Required
Listing Terms Cash, Conventional, FHA, VA Loan
Special Listing Condition None
Virtual Tour https://www.propertypanorama.com/instaview/stellar/A4641219




