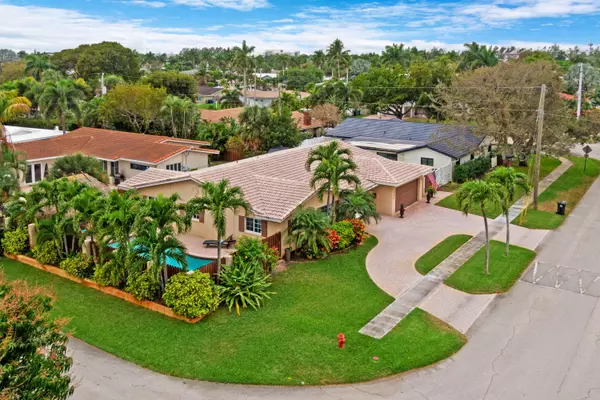1520 NE 60th ST Fort Lauderdale, FL 33334
UPDATED:
02/20/2025 03:09 AM
Key Details
Property Type Single Family Home
Sub Type Single Family Detached
Listing Status Active
Purchase Type For Sale
Square Footage 2,517 sqft
Price per Sqft $377
Subdivision Coral Ridge Isles
MLS Listing ID RX-11064082
Bedrooms 4
Full Baths 2
Construction Status Resale
HOA Y/N No
Year Built 1968
Annual Tax Amount $10,044
Tax Year 2024
Lot Size 7,888 Sqft
Property Sub-Type Single Family Detached
Property Description
Location
State FL
County Broward
Area 3350
Zoning RS-8
Rooms
Other Rooms Family, Laundry-Inside, Great
Master Bath Separate Shower, Mstr Bdrm - Ground, Dual Sinks, Separate Tub
Interior
Interior Features Split Bedroom, Entry Lvl Lvng Area, Custom Mirror, Closet Cabinets, Kitchen Island, Built-in Shelves, Walk-in Closet, Pantry
Heating Central
Cooling Central
Flooring Vinyl Floor, Marble
Furnishings Unfurnished
Exterior
Exterior Feature Fence, Open Patio, Custom Lighting, Extra Building, Auto Sprinkler, Shed
Parking Features Garage - Attached, Drive - Circular, Driveway, 2+ Spaces
Garage Spaces 2.0
Pool Inground, Concrete
Utilities Available Public Water, Public Sewer
Amenities Available None
Waterfront Description None
Roof Type Barrel
Exposure North
Private Pool Yes
Building
Lot Description < 1/4 Acre, West of US-1, Paved Road, Sidewalks, Interior Lot, Corner Lot
Story 1.00
Foundation CBS
Construction Status Resale
Schools
Elementary Schools Floranada Elementary School
Middle Schools James S. Rickards Middle School
High Schools Northeast High School
Others
Pets Allowed Yes
Senior Community No Hopa
Restrictions None
Acceptable Financing Cash, Conventional
Horse Property No
Membership Fee Required No
Listing Terms Cash, Conventional
Financing Cash,Conventional
Pets Allowed No Restrictions
Virtual Tour https://my.matterport.com/show/?m=wzyznBReu7y&brand=0



