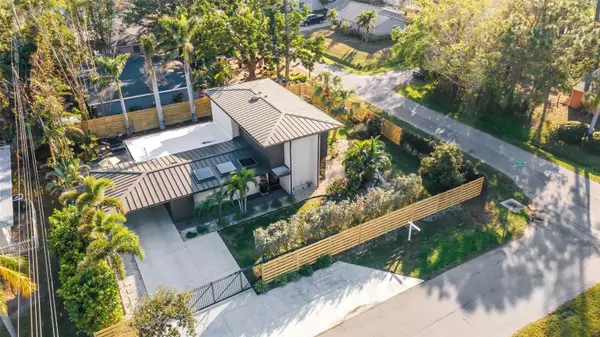3026 MAYFLOWER ST Sarasota, FL 34231
UPDATED:
02/08/2025 10:02 AM
Key Details
Property Type Single Family Home
Sub Type Single Family Residence
Listing Status Active
Purchase Type For Sale
Square Footage 1,860 sqft
Price per Sqft $470
Subdivision Palm Lakes
MLS Listing ID A4639592
Bedrooms 3
Full Baths 2
HOA Y/N No
Originating Board Stellar MLS
Year Built 1965
Annual Tax Amount $5,551
Lot Size 8,712 Sqft
Acres 0.2
Property Description
Location
State FL
County Sarasota
Community Palm Lakes
Zoning RSF3
Interior
Interior Features Built-in Features, Ceiling Fans(s), Eat-in Kitchen, High Ceilings, Kitchen/Family Room Combo, PrimaryBedroom Upstairs, Skylight(s), Solid Surface Counters
Heating Heat Pump
Cooling Central Air
Flooring Cork, Terrazzo
Fireplaces Type Decorative, Electric, Living Room
Furnishings Partially
Fireplace true
Appliance Dishwasher, Dryer, Microwave, Range, Range Hood, Refrigerator, Washer, Wine Refrigerator
Laundry Inside, Laundry Room
Exterior
Exterior Feature Irrigation System, Lighting, Rain Gutters, Sliding Doors, Storage
Parking Features Boat, Covered, Driveway, Parking Pad
Fence Fenced, Wood
Pool Gunite, Heated, In Ground, Lighting, Salt Water
Utilities Available Cable Available, Public
Roof Type Membrane,Metal
Porch Covered, Rear Porch, Screened
Garage false
Private Pool Yes
Building
Lot Description Corner Lot
Story 2
Entry Level Two
Foundation Slab
Lot Size Range 0 to less than 1/4
Sewer Septic Tank
Water Public, Well
Architectural Style Mid-Century Modern
Structure Type Block,Cedar
New Construction false
Schools
Elementary Schools Gulf Gate Elementary
Middle Schools Brookside Middle
High Schools Riverview High
Others
Pets Allowed Yes
Senior Community No
Pet Size Extra Large (101+ Lbs.)
Ownership Fee Simple
Acceptable Financing Cash, Conventional
Listing Terms Cash, Conventional
Num of Pet 10+
Special Listing Condition None
Virtual Tour https://listings.hi-reshomes.com/videos/0194e1a0-a9e7-731b-8bef-8c71cc5b2496




