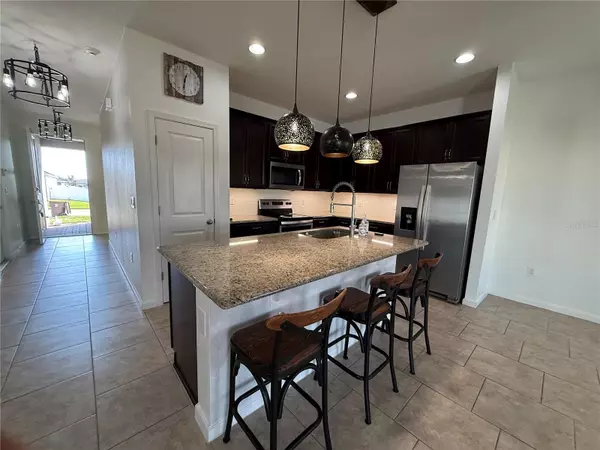Address not disclosed Davenport, FL 33837
UPDATED:
02/05/2025 08:17 AM
Key Details
Property Type Single Family Home
Sub Type Single Family Residence
Listing Status Active
Purchase Type For Rent
Square Footage 1,405 sqft
Subdivision Orchid Grove
MLS Listing ID S5119913
Bedrooms 3
Full Baths 2
HOA Y/N No
Originating Board Stellar MLS
Year Built 2019
Lot Size 7,405 Sqft
Acres 0.17
Lot Dimensions 74.5x100
Property Description
This inviting property offers a perfect blend of comfort and convenience, being just minutes away from shopping centers, restaurants, and local amenities, offering easy access to everything you need.
This home offers the ideal setting for those who appreciate both a peaceful retreat and the convenience of nearby services. Don't miss the opportunity to make this lovely property your next home!
Location
State FL
County Polk
Community Orchid Grove
Rooms
Other Rooms Family Room, Formal Dining Room Separate, Formal Living Room Separate, Great Room, Inside Utility
Interior
Interior Features Ceiling Fans(s), Eat-in Kitchen, Kitchen/Family Room Combo, L Dining
Heating Central, Electric
Cooling Central Air
Flooring Ceramic Tile
Furnishings Unfurnished
Fireplace false
Appliance Dishwasher, Disposal, Dryer, Electric Water Heater, Microwave, Range, Refrigerator, Solar Hot Water, Washer
Laundry Laundry Closet
Exterior
Exterior Feature French Doors, Irrigation System, Lighting, Private Mailbox, Sidewalk, Sliding Doors
Parking Features Driveway, Garage Door Opener
Garage Spaces 2.0
Fence Fenced
Community Features Association Recreation - Owned, Clubhouse, Irrigation-Reclaimed Water, Playground, Pool, Racquetball
Utilities Available Cable Available, Cable Connected, Electricity Available, Electricity Connected, Public, Solar, Sprinkler Meter, Street Lights
Amenities Available Basketball Court, Cable TV, Clubhouse, Fence Restrictions
View Garden, Trees/Woods
Porch Enclosed, Patio, Porch, Rear Porch, Screened
Attached Garage true
Garage true
Private Pool No
Building
Lot Description Corner Lot, Landscaped, Near Public Transit, Sidewalk, Paved, Private
Story 1
Entry Level One
Sewer Public Sewer
Water Public
New Construction false
Schools
Elementary Schools Davenport Elem
Middle Schools Denison Middle
High Schools Haines City Senior High
Others
Pets Allowed Dogs OK, Pet Deposit, Size Limit, Yes
Senior Community No
Pet Size Very Small (Under 15 Lbs.)
Num of Pet 1




