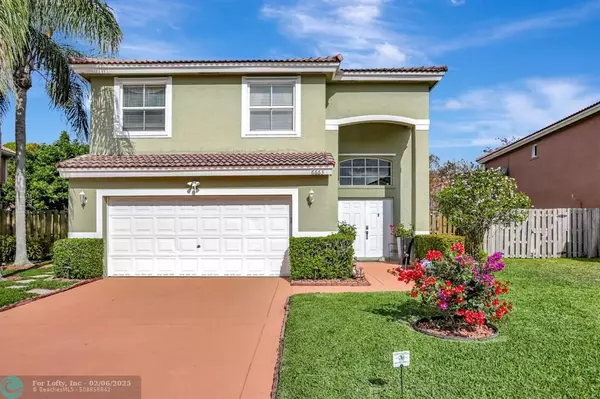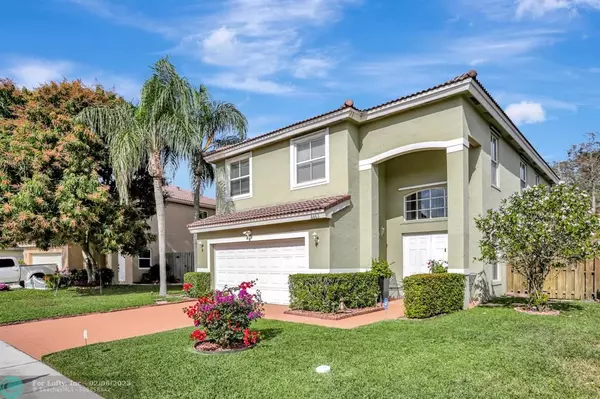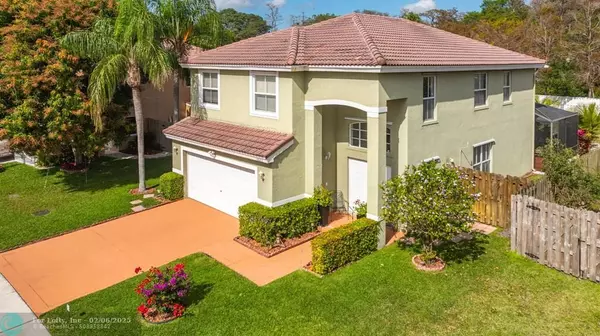6663 Saltaire Ter Margate, FL 33063
UPDATED:
02/06/2025 07:30 PM
Key Details
Property Type Single Family Home
Sub Type Single
Listing Status Coming Soon
Purchase Type For Sale
Square Footage 2,739 sqft
Price per Sqft $228
Subdivision Coral Bay Prcl E 144-45 B
MLS Listing ID F10484887
Style Pool Only
Bedrooms 4
Full Baths 2
Half Baths 1
Construction Status Resale
HOA Fees $170/ann
HOA Y/N Yes
Year Built 1996
Annual Tax Amount $5,224
Tax Year 2023
Lot Size 5,298 Sqft
Property Description
Location
State FL
County Broward County
Area North Broward 441 To Everglades (3611-3642)
Zoning PUD
Rooms
Bedroom Description Master Bedroom Upstairs
Other Rooms Family Room, Loft
Dining Room Formal Dining, Snack Bar/Counter
Interior
Interior Features First Floor Entry, Pantry, Volume Ceilings, Walk-In Closets
Heating Central Heat, Electric Heat
Cooling Ceiling Fans, Central Cooling
Flooring Laminate, Vinyl Floors
Equipment Automatic Garage Door Opener, Dishwasher, Disposal, Dryer, Electric Range, Electric Water Heater, Microwave, Refrigerator, Self Cleaning Oven, Washer
Exterior
Exterior Feature Fence, Screened Porch, Storm/Security Shutters
Parking Features Attached
Garage Spaces 2.0
Pool Below Ground Pool
Community Features Gated Community
Water Access N
View Garden View, Pool Area View
Roof Type Barrel Roof,Curved/S-Tile Roof
Private Pool Yes
Building
Lot Description Less Than 1/4 Acre Lot
Foundation Concrete Block Construction
Sewer Municipal Sewer
Water Municipal Water
Construction Status Resale
Others
Pets Allowed Yes
HOA Fee Include 170
Senior Community No HOPA
Restrictions Ok To Lease
Acceptable Financing Cash, Conventional, FHA-Va Approved
Membership Fee Required No
Listing Terms Cash, Conventional, FHA-Va Approved
Special Listing Condition As Is
Pets Allowed No Restrictions




