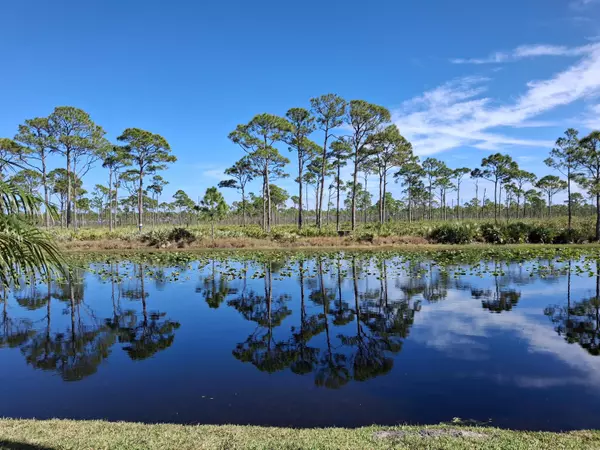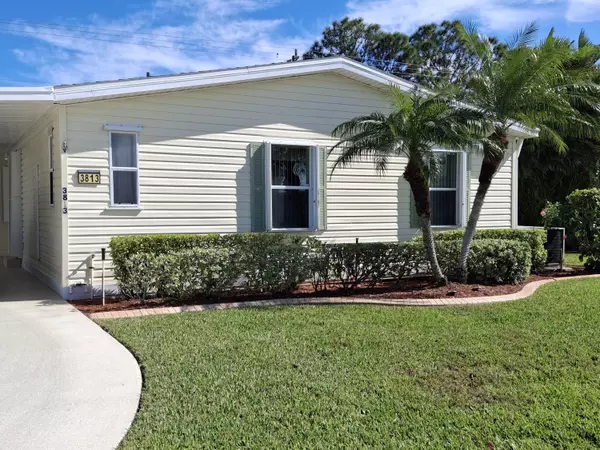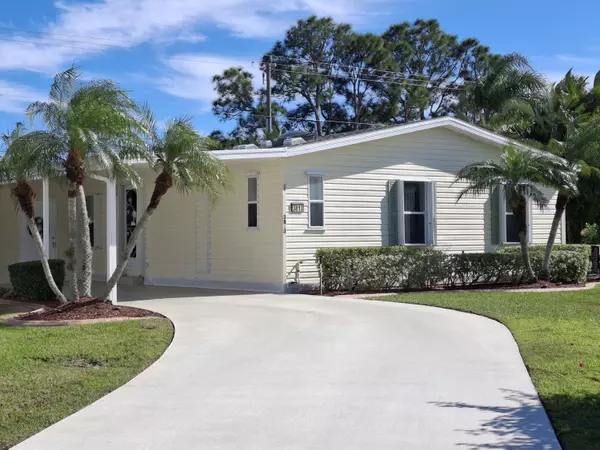3813 Doral CT Port Saint Lucie, FL 34952
UPDATED:
02/01/2025 08:17 PM
Key Details
Property Type Mobile Home, Manufactured Home
Sub Type Mobile/Manufactured
Listing Status Active Under Contract
Purchase Type For Sale
Square Footage 1,273 sqft
Price per Sqft $196
Subdivision Savanna Club Plat Phase Three
MLS Listing ID RX-11058188
Style < 4 Floors,Ranch
Bedrooms 2
Full Baths 2
Construction Status Resale
HOA Fees $313/mo
HOA Y/N Yes
Min Days of Lease 90
Leases Per Year 4
Year Built 1995
Annual Tax Amount $589
Tax Year 2024
Lot Size 7,469 Sqft
Property Description
Location
State FL
County St. Lucie
Area 7190
Zoning Planne
Rooms
Other Rooms Laundry-Inside
Master Bath Dual Sinks, Mstr Bdrm - Ground, Separate Shower
Interior
Interior Features Entry Lvl Lvng Area, Stack Bedrooms
Heating Central, Heat Strip
Cooling Central, Electric
Flooring Carpet, Ceramic Tile, Laminate
Furnishings Turnkey
Exterior
Exterior Feature Open Patio, Screen Porch, Shutters, Well Sprinkler
Parking Features Carport - Attached, Vehicle Restrictions
Community Features Deed Restrictions, Sold As-Is
Utilities Available Cable, Electric, Public Sewer, Public Water
Amenities Available Basketball, Billiards, Bocce Ball, Business Center, Cafe/Restaurant, Clubhouse, Golf Course, Library, Manager on Site, Pickleball, Pool, Putting Green, Sauna, Shuffleboard, Tennis
Waterfront Description Canal Width 1 - 80
View Other, Preserve
Roof Type Comp Shingle
Present Use Deed Restrictions,Sold As-Is
Exposure West
Private Pool No
Building
Lot Description < 1/4 Acre, Cul-De-Sac, East of US-1, Paved Road
Story 1.00
Foundation Manufactured, Vinyl Siding
Construction Status Resale
Others
Pets Allowed Restricted
HOA Fee Include Cable,Common Areas,Recrtnal Facility,Reserve Funds,Sewer,Trash Removal
Senior Community Verified
Restrictions Commercial Vehicles Prohibited,Lease OK w/Restrict
Security Features Security Patrol
Acceptable Financing Cash, Conventional
Horse Property No
Membership Fee Required No
Listing Terms Cash, Conventional
Financing Cash,Conventional
Pets Allowed No Aggressive Breeds, Number Limit



