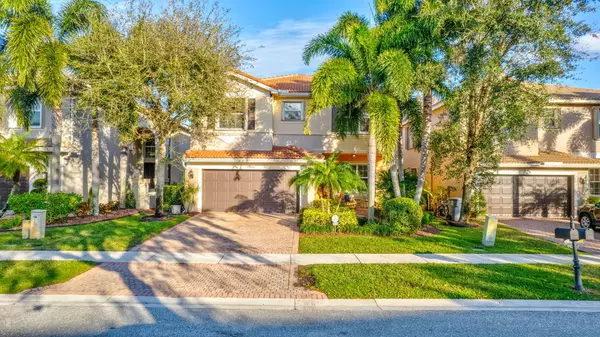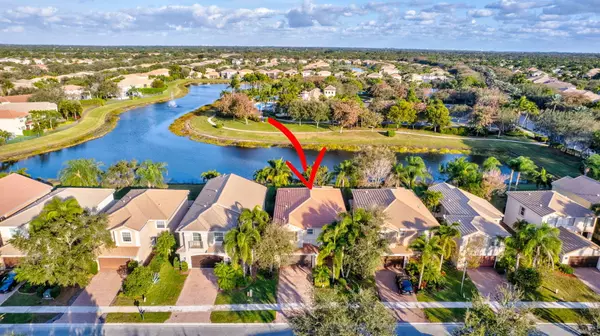11606 Ponywalk TRL Boynton Beach, FL 33473
UPDATED:
01/20/2025 02:42 PM
Key Details
Property Type Single Family Home
Sub Type Single Family Detached
Listing Status Coming Soon
Purchase Type For Sale
Square Footage 3,111 sqft
Price per Sqft $272
Subdivision Canyon Springs
MLS Listing ID RX-11054092
Style Mediterranean
Bedrooms 5
Full Baths 4
Construction Status Resale
HOA Fees $487/mo
HOA Y/N Yes
Year Built 2009
Annual Tax Amount $10,804
Tax Year 2024
Lot Size 5,714 Sqft
Property Description
Location
State FL
County Palm Beach
Community Canyon Springs
Area 4720
Zoning AGR-PU
Rooms
Other Rooms Den/Office, Family, Loft
Master Bath Dual Sinks, Mstr Bdrm - Sitting, Mstr Bdrm - Upstairs, Separate Shower, Separate Tub
Interior
Interior Features Foyer, Split Bedroom, Walk-in Closet
Heating Central, Electric
Cooling Ceiling Fan, Central, Electric
Flooring Carpet, Ceramic Tile, Tile
Furnishings Furniture Negotiable
Exterior
Exterior Feature Auto Sprinkler, Covered Patio, Custom Lighting, Lake/Canal Sprinkler, Open Patio, Open Porch, Shutters, Zoned Sprinkler
Parking Features 2+ Spaces, Driveway, Garage - Attached
Garage Spaces 2.0
Community Features Sold As-Is, Gated Community
Utilities Available Cable, Electric, Public Sewer, Public Water, Underground, Water Available
Amenities Available Basketball, Bike - Jog, Bike Storage, Cabana, Clubhouse, Community Room, Fitness Center, Lobby, Pickleball, Picnic Area, Playground, Sidewalks, Spa-Hot Tub, Street Lights, Tennis
Waterfront Description Lake
View Clubhouse, Lake
Roof Type S-Tile
Present Use Sold As-Is
Exposure East
Private Pool No
Building
Lot Description < 1/4 Acre
Story 2.00
Foundation CBS, Stucco
Construction Status Resale
Schools
Elementary Schools Sunset Palms Elementary School
Middle Schools West Boynton
High Schools Park Vista Community High School
Others
Pets Allowed Yes
HOA Fee Include Cable,Common Areas,Common R.E. Tax,Legal/Accounting,Management Fees,Recrtnal Facility,Security
Senior Community No Hopa
Restrictions Buyer Approval,Interview Required
Security Features Burglar Alarm,Gate - Manned,Gate - Unmanned
Acceptable Financing Cash, Conventional
Horse Property No
Membership Fee Required No
Listing Terms Cash, Conventional
Financing Cash,Conventional
Pets Allowed No Aggressive Breeds



