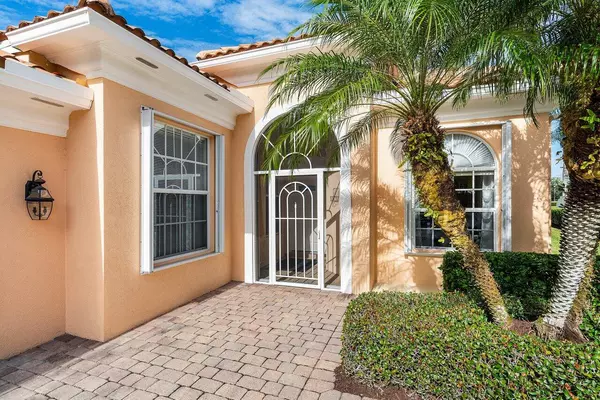1289 SW Balmoral TRCE Stuart, FL 34997
UPDATED:
01/20/2025 03:20 PM
Key Details
Property Type Single Family Home
Sub Type Single Family Detached
Listing Status Active
Purchase Type For Sale
Square Footage 2,000 sqft
Price per Sqft $337
Subdivision Florida Club
MLS Listing ID RX-11053888
Style Traditional
Bedrooms 3
Full Baths 2
Half Baths 1
Construction Status Resale
HOA Fees $327/mo
HOA Y/N Yes
Year Built 1999
Annual Tax Amount $7,892
Tax Year 2024
Lot Size 7,853 Sqft
Property Description
Location
State FL
County Martin
Community Florida Club
Area 12 - Stuart - Southwest
Zoning RES
Rooms
Other Rooms Den/Office, Great, Laundry-Inside
Master Bath Dual Sinks, Mstr Bdrm - Ground, Separate Shower, Separate Tub
Interior
Interior Features Kitchen Island, Laundry Tub, Pantry, Pull Down Stairs, Roman Tub, Split Bedroom, Volume Ceiling, Walk-in Closet
Heating Central, Electric
Cooling Central, Electric
Flooring Ceramic Tile, Tile
Furnishings Furniture Negotiable
Exterior
Exterior Feature Auto Sprinkler, Covered Patio, Screened Patio, Shutters, Solar Panels
Parking Features Driveway, Garage - Attached
Garage Spaces 2.0
Pool Child Gate, Inground, Solar Heat
Community Features Gated Community
Utilities Available Cable, Electric, Public Sewer, Public Water, Underground
Amenities Available Bike - Jog, Clubhouse, Pool, Sidewalks, Street Lights, Tennis
Waterfront Description Lake
View Lake
Roof Type Concrete Tile,S-Tile
Exposure Southwest
Private Pool Yes
Building
Lot Description < 1/4 Acre, Sidewalks, West of US-1
Story 1.00
Foundation CBS
Construction Status Resale
Schools
Elementary Schools Crystal Lakes Elementary School
Middle Schools Dr. David L. Anderson Middle School
High Schools South Fork High School
Others
Pets Allowed Restricted
HOA Fee Include Cable,Common Areas,Common R.E. Tax,Lawn Care,Manager,Pool Service
Senior Community No Hopa
Restrictions Buyer Approval,No Boat,No Lease 1st Year,No RV
Security Features Gate - Unmanned
Acceptable Financing Cash, Conventional, FHA, VA
Horse Property No
Membership Fee Required No
Listing Terms Cash, Conventional, FHA, VA
Financing Cash,Conventional,FHA,VA



