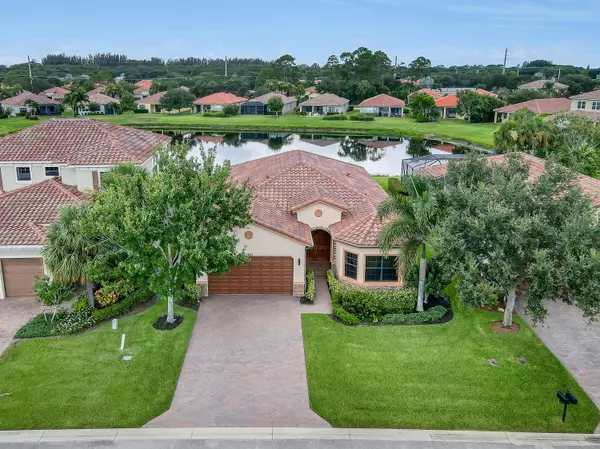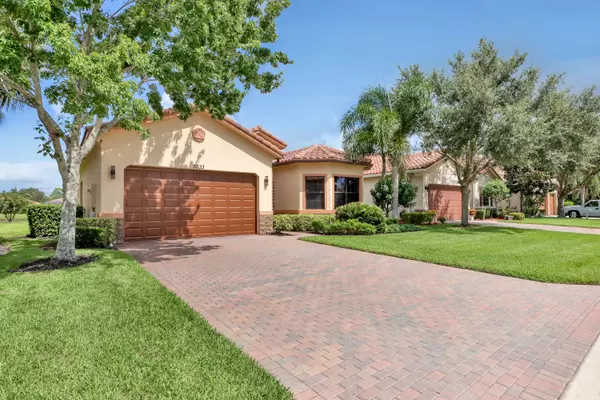5533 57th AVE Vero Beach, FL 32967
OPEN HOUSE
Sun Jan 19, 12:00pm - 3:00pm
UPDATED:
01/17/2025 11:48 PM
Key Details
Property Type Single Family Home
Sub Type Single Family Detached
Listing Status Active
Purchase Type For Sale
Square Footage 2,060 sqft
Price per Sqft $231
Subdivision Verolago Phase 1
MLS Listing ID RX-11053639
Style Mediterranean
Bedrooms 3
Full Baths 2
Construction Status Resale
HOA Fees $292/mo
HOA Y/N Yes
Year Built 2014
Annual Tax Amount $5,258
Tax Year 2024
Lot Size 8,712 Sqft
Property Description
Location
State FL
County Indian River
Area 6331 - County Central (Ir)
Zoning RS-6
Rooms
Other Rooms Great, Laundry-Inside
Master Bath Dual Sinks, Mstr Bdrm - Ground, Separate Shower, Separate Tub
Interior
Interior Features Foyer, Pantry, Roman Tub, Split Bedroom, Walk-in Closet
Heating Central, Electric
Cooling Central, Electric
Flooring Carpet, Tile
Furnishings Unfurnished
Exterior
Exterior Feature Auto Sprinkler, Screen Porch
Parking Features Driveway, Garage - Attached
Garage Spaces 2.0
Community Features Sold As-Is, Gated Community
Utilities Available Cable, Public Sewer, Public Water, Underground
Amenities Available Clubhouse, Fitness Center, Pickleball, Playground, Pool, Sidewalks, Tennis
Waterfront Description Lake,Pond
View Lake, Pond
Roof Type Barrel,S-Tile
Present Use Sold As-Is
Exposure East
Private Pool No
Building
Lot Description < 1/4 Acre, Paved Road, Private Road, Sidewalks
Story 1.00
Foundation Block, CBS, Concrete
Construction Status Resale
Others
Pets Allowed Yes
HOA Fee Include Common Areas,Lawn Care,Pest Control,Reserve Funds,Security
Senior Community No Hopa
Restrictions Commercial Vehicles Prohibited,Lease OK w/Restrict,Maximum # Vehicles,No Lease 1st Year,No RV,No Truck,Other
Security Features Burglar Alarm,Gate - Unmanned,Security Sys-Owned
Acceptable Financing Cash, Conventional, FHA, VA
Horse Property No
Membership Fee Required No
Listing Terms Cash, Conventional, FHA, VA
Financing Cash,Conventional,FHA,VA
Pets Allowed No Aggressive Breeds, Number Limit, Size Limit



