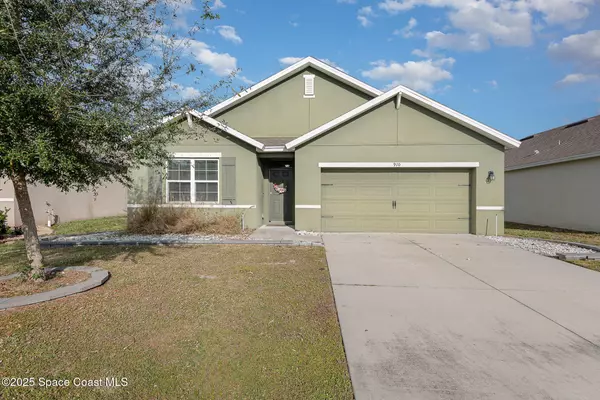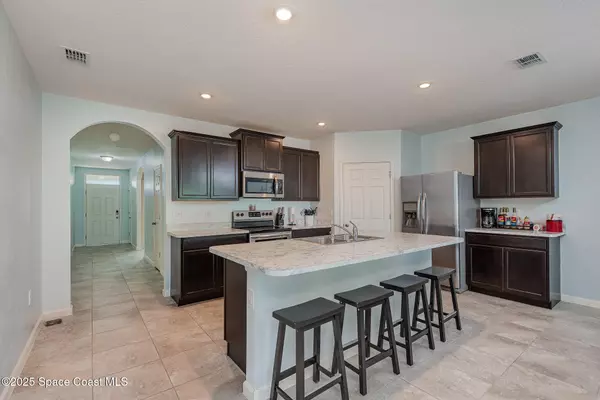910 Forest Trace CIR Titusville, FL 32780
UPDATED:
01/17/2025 04:00 PM
Key Details
Property Type Single Family Home
Sub Type Single Family Residence
Listing Status Active
Purchase Type For Sale
Square Footage 1,830 sqft
Price per Sqft $191
Subdivision Forest Trace
MLS Listing ID 1034524
Bedrooms 4
Full Baths 2
HOA Fees $201/qua
HOA Y/N Yes
Total Fin. Sqft 1830
Originating Board Space Coast MLS (Space Coast Association of REALTORS®)
Year Built 2019
Annual Tax Amount $3,572
Tax Year 2024
Lot Size 6,534 Sqft
Acres 0.15
Property Description
Location
State FL
County Brevard
Area 104 - Titusville Sr50 - Kings H
Direction From Hwy 50 turn south onto Sisson Rd, then left onto Forest Trace Cir, home will be on the left.
Interior
Interior Features Ceiling Fan(s), Kitchen Island, Open Floorplan, Primary Bathroom - Shower No Tub, Split Bedrooms, Walk-In Closet(s)
Heating Central, Electric
Cooling Central Air, Electric
Flooring Carpet, Tile
Furnishings Unfurnished
Appliance Convection Oven, Dishwasher, Dryer, Electric Oven, Freezer, Microwave, Refrigerator, Washer
Laundry Electric Dryer Hookup, Washer Hookup
Exterior
Exterior Feature ExteriorFeatures
Parking Features Garage
Garage Spaces 2.0
Fence Vinyl
Utilities Available Cable Available, Electricity Available, Sewer Available, Water Available
Amenities Available Maintenance Grounds, Management - Off Site
Roof Type Shingle
Present Use Residential
Porch Covered, Rear Porch
Garage Yes
Private Pool No
Building
Lot Description Other
Faces South
Story 1
Sewer Public Sewer
Water Public
Level or Stories One
New Construction No
Schools
Elementary Schools Imperial Estates
High Schools Titusville
Others
Pets Allowed Yes
HOA Name Empire Management Group
Senior Community No
Tax ID 22-35-27-Wr-00000.0-0009.00
Acceptable Financing Cash, Conventional, FHA, VA Loan
Listing Terms Cash, Conventional, FHA, VA Loan
Special Listing Condition Standard




