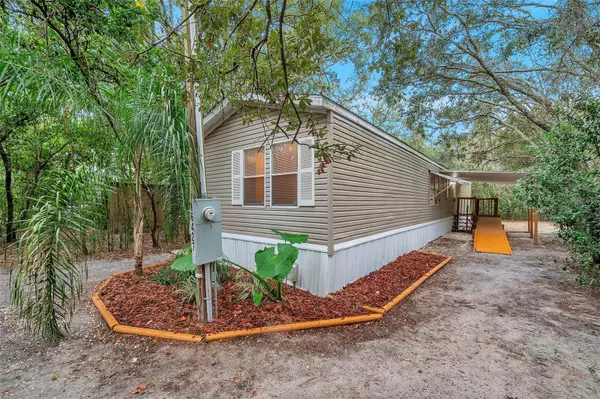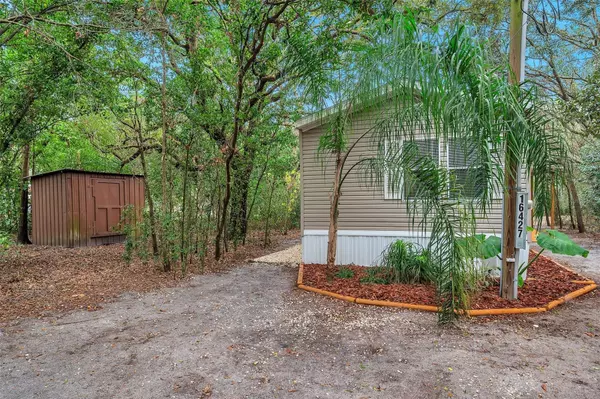Address not disclosed Spring Hill, FL 34610
UPDATED:
01/18/2025 10:52 PM
Key Details
Property Type Manufactured Home
Sub Type Manufactured Home - Post 1977
Listing Status Active
Purchase Type For Sale
Square Footage 1,216 sqft
Price per Sqft $156
Subdivision Highlands
MLS Listing ID W7871452
Bedrooms 2
Full Baths 2
HOA Y/N No
Originating Board Stellar MLS
Year Built 1998
Annual Tax Amount $1,788
Lot Size 1.000 Acres
Acres 1.0
Lot Dimensions 169x384x70x190x117
Property Description
Location
State FL
County Pasco
Community Highlands
Zoning AR
Rooms
Other Rooms Inside Utility
Interior
Interior Features Accessibility Features, Built-in Features, Ceiling Fans(s), Living Room/Dining Room Combo, Open Floorplan, Primary Bedroom Main Floor, Solid Surface Counters, Solid Wood Cabinets, Split Bedroom, Thermostat, Walk-In Closet(s)
Heating Central, Electric, Heat Pump
Cooling Central Air
Flooring Laminate, Vinyl
Furnishings Unfurnished
Fireplace false
Appliance Electric Water Heater, Range, Range Hood, Refrigerator
Laundry Electric Dryer Hookup, Inside, Laundry Room, Washer Hookup
Exterior
Exterior Feature Garden, Lighting, Private Mailbox, Storage
Parking Features Golf Cart Parking, Ground Level, Guest, Off Street
Fence Chain Link, Wire
Utilities Available BB/HS Internet Available, Cable Available, Cable Connected, Electricity Available, Electricity Connected, Private, Water Connected
View Garden, Trees/Woods
Roof Type Shingle
Porch Covered, Front Porch, Patio, Porch, Rear Porch, Side Porch
Attached Garage false
Garage false
Private Pool No
Building
Lot Description In County, Irregular Lot, Level, Near Golf Course, Near Marina, Near Public Transit, Oversized Lot, Private, Unpaved
Story 1
Entry Level One
Foundation Crawlspace
Lot Size Range 1 to less than 2
Sewer Septic Tank
Water Private, Well
Architectural Style Florida
Structure Type Metal Frame,Vinyl Siding
New Construction false
Schools
Elementary Schools Mary Giella Elementary-Po
Middle Schools Crews Lake Middle-Po
High Schools Hudson High-Po
Others
Pets Allowed Cats OK, Dogs OK, Yes
Senior Community No
Pet Size Extra Large (101+ Lbs.)
Ownership Fee Simple
Acceptable Financing Cash, Conventional
Listing Terms Cash, Conventional
Num of Pet 10+
Special Listing Condition None




