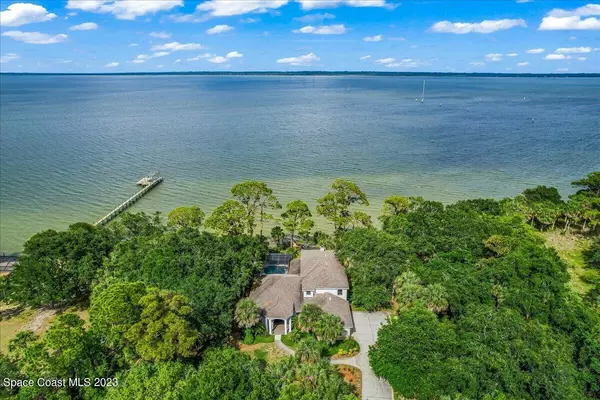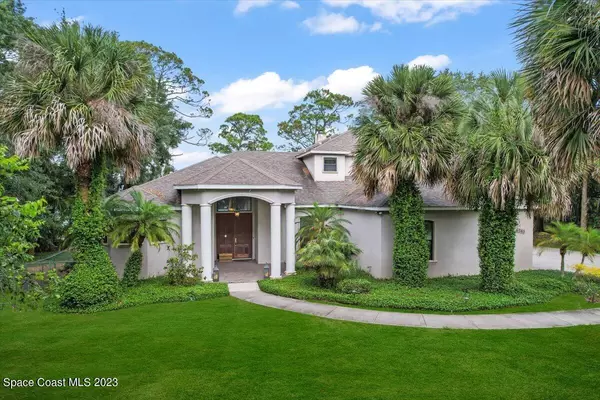6340 N Highway 1 Cocoa, FL 32927
UPDATED:
01/11/2025 01:01 AM
Key Details
Property Type Single Family Home
Sub Type Single Family Residence
Listing Status Active
Purchase Type For Sale
Square Footage 3,727 sqft
Price per Sqft $293
MLS Listing ID 1033701
Bedrooms 5
Full Baths 4
HOA Y/N No
Total Fin. Sqft 3727
Originating Board Space Coast MLS (Space Coast Association of REALTORS®)
Year Built 2007
Annual Tax Amount $8,490
Tax Year 2024
Lot Size 0.600 Acres
Acres 0.6
Property Description
Location
State FL
County Brevard
Area 107 - Port St. John
Direction South on Hw1 From Fay Blvd. in Port ST. John. Turn left at the Burger King in the Winn Dixie Parking Lot and the home is right there.
Body of Water Indian River
Interior
Interior Features Breakfast Bar, Breakfast Nook, Ceiling Fan(s), His and Hers Closets, Kitchen Island, Open Floorplan, Pantry, Primary Bathroom - Tub with Shower, Split Bedrooms, Vaulted Ceiling(s), Walk-In Closet(s), Wet Bar
Heating Central, Electric
Cooling Central Air, Electric
Flooring Carpet, Tile, Wood
Fireplaces Type Wood Burning, Other
Furnishings Unfurnished
Fireplace Yes
Appliance Dishwasher, Electric Water Heater, Microwave, Refrigerator
Exterior
Exterior Feature Balcony, Outdoor Kitchen
Parking Features Attached
Garage Spaces 3.0
Pool In Ground, Salt Water
Utilities Available Cable Available, Electricity Connected
Waterfront Description River Front
View River, Water, Intracoastal
Roof Type Shingle
Present Use Investment,Residential,Single Family
Street Surface Asphalt
Porch Patio, Porch, Screened
Garage Yes
Private Pool Yes
Building
Lot Description Few Trees
Faces West
Story 2
Sewer Septic Tank
Water Public
Level or Stories Two
New Construction No
Schools
Elementary Schools Fairglen
High Schools Cocoa
Others
Senior Community No
Tax ID 23-36-19-00-00255.0-0000.00
Acceptable Financing Cash, Conventional
Listing Terms Cash, Conventional
Special Listing Condition Standard




