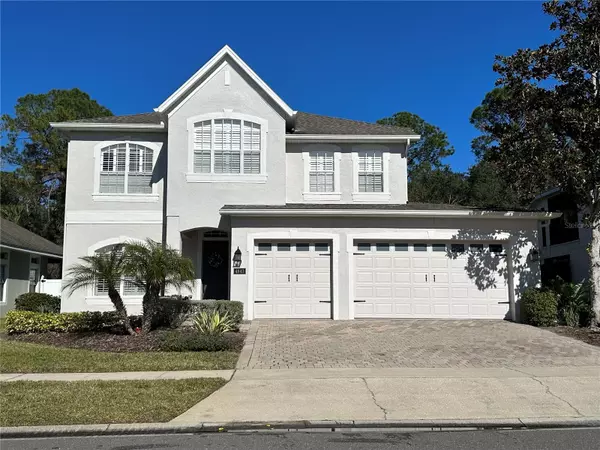4843 CAINS WREN TRL Sanford, FL 32771
UPDATED:
01/10/2025 03:58 PM
Key Details
Property Type Single Family Home
Sub Type Single Family Residence
Listing Status Active
Purchase Type For Rent
Square Footage 2,904 sqft
Subdivision Preserve At Astor Farms Ph 3
MLS Listing ID O6269873
Bedrooms 4
Full Baths 3
Half Baths 1
HOA Y/N No
Originating Board Stellar MLS
Year Built 2005
Lot Size 6,534 Sqft
Acres 0.15
Property Description
Location
State FL
County Seminole
Community Preserve At Astor Farms Ph 3
Rooms
Other Rooms Family Room, Inside Utility
Interior
Interior Features Eat-in Kitchen, Living Room/Dining Room Combo, Walk-In Closet(s)
Heating Central
Cooling Central Air
Flooring Carpet, Tile
Furnishings Unfurnished
Appliance Dishwasher, Disposal, Microwave, Refrigerator
Laundry Inside, Washer Hookup
Exterior
Garage Spaces 3.0
Pool Other
Community Features Gated Community - No Guard
View Pool
Porch Patio, Screened
Attached Garage true
Garage true
Private Pool Yes
Building
Story 2
Entry Level Two
New Construction false
Others
Pets Allowed Cats OK, Dogs OK
Senior Community No




