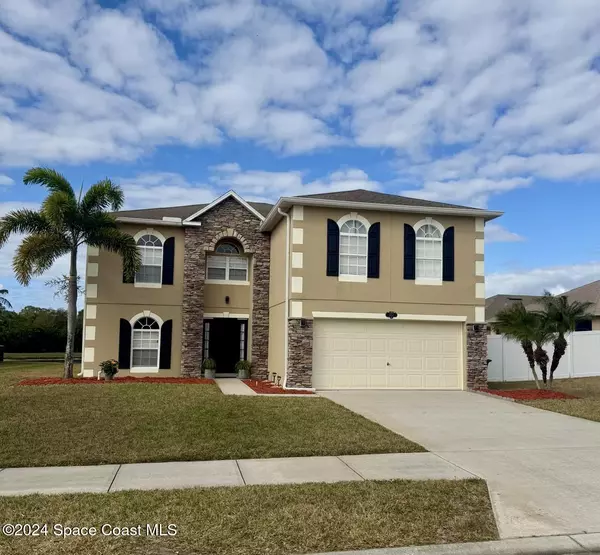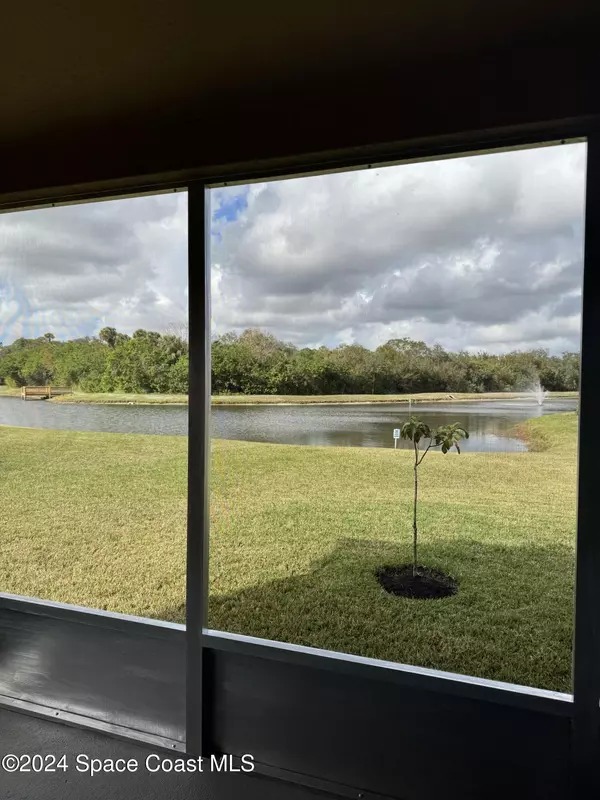1410 Mycroft DR Cocoa, FL 32926
UPDATED:
01/07/2025 07:13 PM
Key Details
Property Type Single Family Home
Sub Type Single Family Residence
Listing Status Active
Purchase Type For Sale
Square Footage 2,882 sqft
Price per Sqft $142
Subdivision Adamson Creek
MLS Listing ID 1032329
Style Contemporary
Bedrooms 4
Full Baths 2
Half Baths 1
HOA Fees $176/qua
HOA Y/N Yes
Total Fin. Sqft 2882
Originating Board Space Coast MLS (Space Coast Association of REALTORS®)
Year Built 2008
Annual Tax Amount $3,996
Tax Year 2024
Lot Size 6,969 Sqft
Acres 0.16
Property Description
Location
State FL
County Brevard
Area 215 - West Cocoa
Direction From I 95 Take Exit 524 West, Turn right on Adamson Rd to Adamson Creek Subdivision located On Your Right. Turn right On Talbot Blvd, Left on Tarton Way, Then Right onto Mycroft.
Rooms
Primary Bedroom Level Upper
Interior
Interior Features Ceiling Fan(s), His and Hers Closets, Kitchen Island, Pantry, Primary Bathroom -Tub with Separate Shower, Walk-In Closet(s)
Heating Central
Cooling Central Air
Flooring Carpet, Vinyl
Furnishings Unfurnished
Appliance Convection Oven, Dishwasher, Dryer, Microwave, Refrigerator, Washer
Laundry Lower Level
Exterior
Exterior Feature Storm Shutters
Parking Features Garage, Garage Door Opener
Garage Spaces 2.0
Utilities Available Other
Amenities Available Playground
Waterfront Description Lake Front
View Lake, Water
Roof Type Shingle
Present Use Residential
Street Surface Asphalt,Concrete
Porch Covered, Porch, Screened
Garage Yes
Private Pool No
Building
Lot Description Other
Faces South
Story 2
Sewer Public Sewer
Water Public
Architectural Style Contemporary
Level or Stories Two
New Construction No
Schools
Elementary Schools Fairglen
High Schools Cocoa
Others
HOA Name ADVANCED PROPERTY MANAGEMENT OF CENTRAL FLORIDA
Senior Community No
Acceptable Financing Cash, Conventional, FHA, VA Loan
Listing Terms Cash, Conventional, FHA, VA Loan
Special Listing Condition Standard




