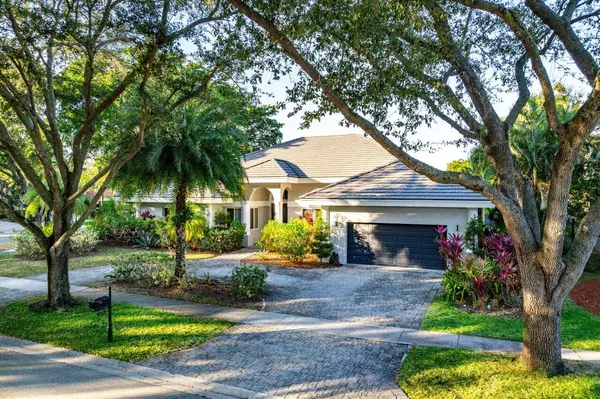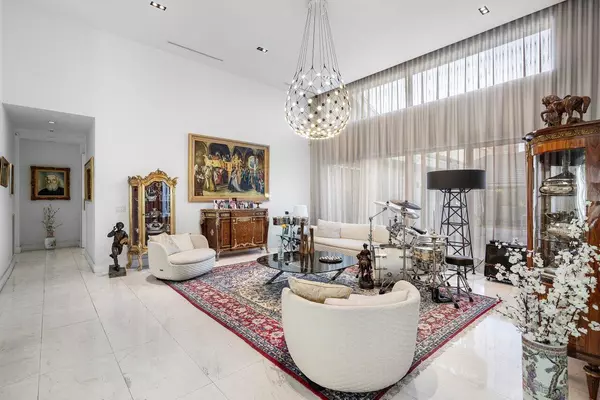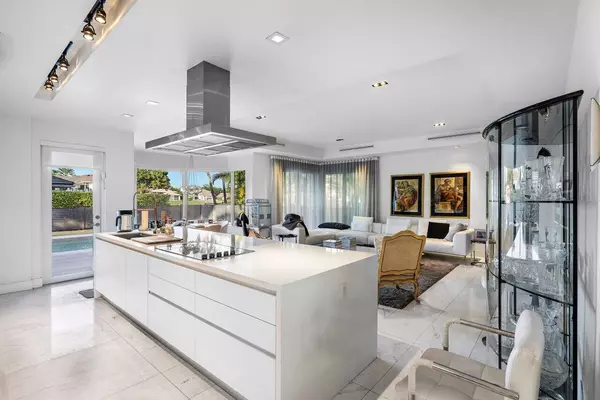3299 St Annes DR Boca Raton, FL 33496
UPDATED:
01/14/2025 03:14 PM
Key Details
Property Type Single Family Home
Sub Type Single Family Detached
Listing Status Active
Purchase Type For Sale
Square Footage 3,030 sqft
Price per Sqft $790
Subdivision The Hamptons
MLS Listing ID RX-11044515
Style < 4 Floors
Bedrooms 4
Full Baths 2
Half Baths 1
Construction Status Resale
Membership Fee $38,000
HOA Fees $654/mo
HOA Y/N Yes
Year Built 1988
Annual Tax Amount $22,471
Tax Year 2024
Lot Size 0.305 Acres
Property Description
Location
State FL
County Palm Beach
Community Woodfield Country Club
Area 4660
Zoning RE1(ci
Rooms
Other Rooms Family, Laundry-Inside, Storage
Master Bath Dual Sinks, Mstr Bdrm - Ground, Separate Shower, Separate Tub, Spa Tub & Shower
Interior
Interior Features Kitchen Island, Walk-in Closet
Heating Central, Electric
Cooling Central, Electric
Flooring Tile
Furnishings Unfurnished
Exterior
Exterior Feature Awnings
Parking Features 2+ Spaces, Covered, Garage - Attached
Garage Spaces 2.0
Pool Inground
Community Features Gated Community
Utilities Available Cable, Electric, Water Available
Amenities Available Basketball, Cafe/Restaurant, Clubhouse, Community Room, Fitness Center, Golf Course, Indoor Pool, Lobby, Park, Picnic Area, Playground, Putting Green, Sauna, Sidewalks, Street Lights, Whirlpool
Waterfront Description Lake
View Lake, Pool
Roof Type Concrete Tile
Exposure South
Private Pool Yes
Building
Lot Description 1/4 to 1/2 Acre
Story 1.00
Unit Features Corner
Foundation CBS
Construction Status Resale
Schools
Elementary Schools Calusa Elementary School
Middle Schools Omni Middle School
High Schools Spanish River Community High School
Others
Pets Allowed Yes
HOA Fee Include Common Areas,Security
Senior Community No Hopa
Restrictions Buyer Approval,No Boat,No RV,Tenant Approval
Security Features Gate - Manned,Security Patrol
Acceptable Financing Cash, Conventional
Horse Property No
Membership Fee Required Yes
Listing Terms Cash, Conventional
Financing Cash,Conventional



