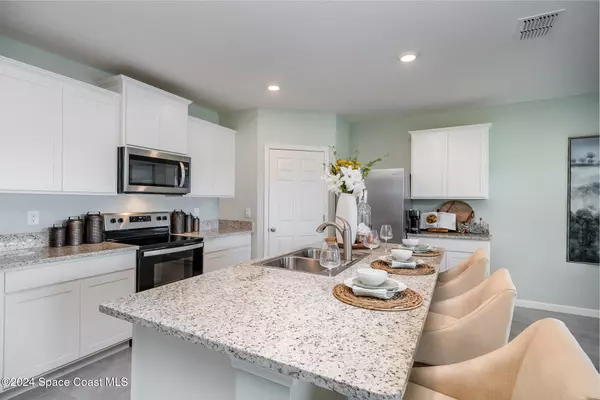1284 Mycroft DR Cocoa, FL 32926
UPDATED:
12/17/2024 01:25 AM
Key Details
Property Type Single Family Home
Sub Type Single Family Residence
Listing Status Active Under Contract
Purchase Type For Sale
Square Footage 1,828 sqft
Price per Sqft $217
Subdivision Adamson Creek Phase Two
MLS Listing ID 1030326
Bedrooms 4
Full Baths 2
HOA Fees $184/qua
HOA Y/N Yes
Total Fin. Sqft 1828
Originating Board Space Coast MLS (Space Coast Association of REALTORS®)
Year Built 2024
Lot Size 10,018 Sqft
Acres 0.23
Property Description
Location
State FL
County Brevard
Area 210 - Cocoa West Of I 95
Direction I-95 to SR-524, west 2 miles then north on Adamson Road. Adamson Creek community will be to your right.
Rooms
Primary Bedroom Level Main
Bedroom 2 Main
Bedroom 3 Main
Bedroom 4 Main
Living Room Main
Dining Room Main
Kitchen Main
Interior
Interior Features Entrance Foyer, Kitchen Island, Pantry, Smart Thermostat, Split Bedrooms, Walk-In Closet(s)
Heating Central, Electric
Cooling Central Air, Electric
Flooring Carpet, Tile
Furnishings Unfurnished
Appliance Dishwasher, Disposal, Electric Oven, Electric Range, Microwave, Refrigerator
Exterior
Exterior Feature ExteriorFeatures
Parking Features Garage
Garage Spaces 2.0
Utilities Available Cable Available, Electricity Available, Sewer Available, Water Available
Roof Type Shingle
Present Use Single Family
Porch Patio
Garage Yes
Private Pool No
Building
Lot Description Other
Faces East
Story 1
Sewer Public Sewer
Water Public
New Construction Yes
Schools
Elementary Schools Fairglen
High Schools Cocoa
Others
HOA Name Advanced Management
Senior Community No
Tax ID 24-35-22-50-*-461
Security Features Smoke Detector(s)
Acceptable Financing Cash, Conventional, FHA, VA Loan
Listing Terms Cash, Conventional, FHA, VA Loan
Special Listing Condition Standard




