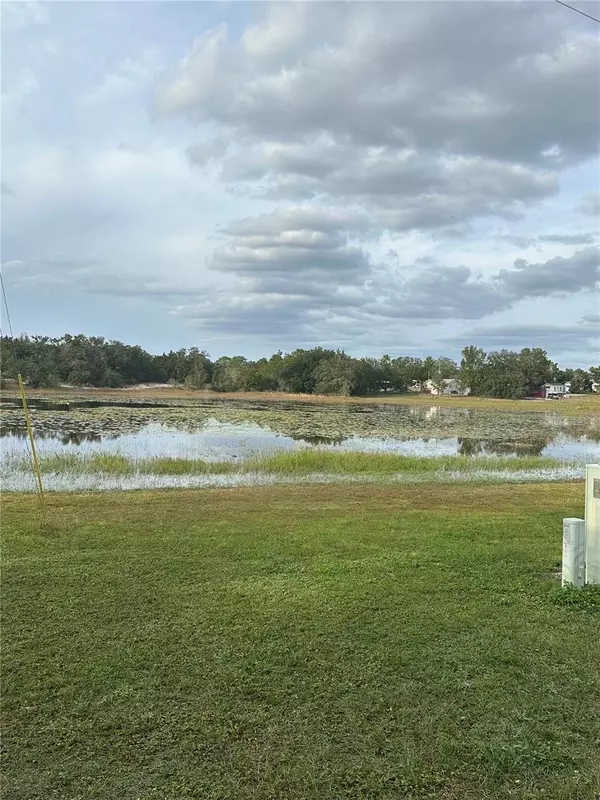9289 GRIZZLY BEAR LN Weeki Wachee, FL 34613
UPDATED:
01/20/2025 04:27 AM
Key Details
Property Type Manufactured Home
Sub Type Manufactured Home - Post 1977
Listing Status Active
Purchase Type For Sale
Square Footage 588 sqft
Price per Sqft $195
Subdivision Camp A Wyle Rv Resort
MLS Listing ID C7500698
Bedrooms 2
Full Baths 1
Condo Fees $145
HOA Y/N No
Originating Board Stellar MLS
Year Built 1992
Annual Tax Amount $331
Lot Size 5,227 Sqft
Acres 0.12
Property Description
In Weeki Wachee RV RESORT only 3miles from Weeki Wachee Springs
Only hour away from Tampa 589 makes easy drive to HardRock Casino,TampaInternationalAirport,International Plaza,Ikea,
close to shopping and medical
Deeded lot (you own the lot)
Not in a flood zone
Convenience of lock and go
Maintenance free living
Features
Waterfront lot with park across the street no neighbors in front or behind
2023 central A/C,
2023Appliances(including washer/dryer)
Metal roof
Security cameras and video doorbell
Built in storage area,Huge OVERSIZED carport 2 car Xtra tall
2 beds 1 bath
Clear 4 pt if you desire to insure
Community Amenities
Pool and storage yard Trash pick up 2xwkly pick up,Water and Grass cuts provided by Management included in fees
Spectrum internet available
wooden dock,shuffle board,tennis courts
Close to shopping and medical
Location
State FL
County Hernando
Community Camp A Wyle Rv Resort
Zoning RES
Rooms
Other Rooms Attic, Florida Room, Inside Utility
Interior
Interior Features Ceiling Fans(s), Kitchen/Family Room Combo, Open Floorplan, Thermostat
Heating Central
Cooling Central Air
Flooring Luxury Vinyl
Fireplace false
Appliance Range, Refrigerator
Laundry Electric Dryer Hookup, Inside, Washer Hookup
Exterior
Exterior Feature Lighting, Tennis Court(s)
Community Features Clubhouse, Community Mailbox, Pool, Tennis Courts
Utilities Available BB/HS Internet Available
Amenities Available Clubhouse, Park, Pool, Shuffleboard Court
Waterfront Description Lake,Pond
View Y/N Yes
Water Access Yes
Water Access Desc Lake
View Water
Roof Type Metal
Porch Enclosed, Front Porch
Garage false
Private Pool No
Building
Lot Description Cleared, Paved, Private
Story 1
Entry Level One
Foundation Crawlspace, Pillar/Post/Pier, Stilt/On Piling
Lot Size Range 0 to less than 1/4
Sewer Private Sewer
Water Private
Structure Type Vinyl Siding
New Construction false
Others
Pets Allowed Number Limit
HOA Fee Include Maintenance Grounds,Management,Pool,Private Road,Sewer,Trash,Water
Senior Community No
Ownership Condominium
Monthly Total Fees $145
Acceptable Financing Cash
Membership Fee Required None
Listing Terms Cash
Num of Pet 2
Special Listing Condition None




