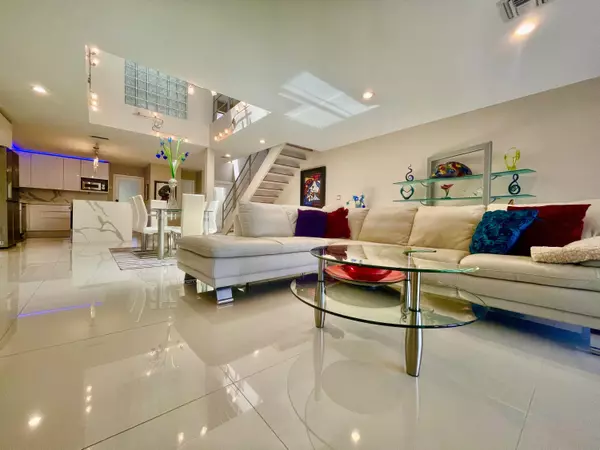1127 Boca Cove LN 3 Highland Beach, FL 33487
UPDATED:
11/23/2024 07:15 AM
Key Details
Property Type Townhouse
Sub Type Townhouse
Listing Status Active
Purchase Type For Sale
Square Footage 2,200 sqft
Price per Sqft $840
Subdivision The Enclave
MLS Listing ID RX-11037874
Style < 4 Floors,Contemporary,Multi-Level,Townhouse
Bedrooms 3
Full Baths 2
Half Baths 1
Construction Status Resale
HOA Fees $667/mo
HOA Y/N Yes
Leases Per Year 1
Year Built 1984
Annual Tax Amount $5,387
Tax Year 2024
Lot Size 1,965 Sqft
Property Description
Location
State FL
County Palm Beach
Community The Enclave
Area 4150
Zoning RML(ci
Rooms
Other Rooms Atrium, Convertible Bedroom, Den/Office, Laundry-Garage
Master Bath 2 Master Suites, Combo Tub/Shower, Dual Sinks, Mstr Bdrm - Sitting, Mstr Bdrm - Upstairs, Separate Shower
Interior
Interior Features Built-in Shelves, Ctdrl/Vault Ceilings, Entry Lvl Lvng Area, Fireplace(s), Kitchen Island, Pantry, Sky Light(s), Split Bedroom, Walk-in Closet, Wet Bar
Heating Central, Electric, Zoned
Cooling Central
Flooring Laminate, Tile
Furnishings Furniture Negotiable
Exterior
Exterior Feature Open Patio
Garage Garage - Attached
Garage Spaces 1.0
Community Features Gated Community
Utilities Available Cable, Electric, Water Available
Amenities Available Beach Access by Easement, Billiards, Boating, Clubhouse, Community Room, Fitness Center, Game Room, Pool
Waterfront Yes
Waterfront Description Canal Width 1 - 80,No Fixed Bridges,Ocean Access
Water Access Desc Electric Available,Exclusive Use,No Wake Zone,Private Dock,Water Available
View Canal, Marina, Pool
Roof Type Concrete Tile,Flat Tile
Exposure South
Private Pool No
Building
Lot Description < 1/4 Acre
Story 2.00
Unit Features Multi-Level
Foundation Concrete, Mixed
Unit Floor 1
Construction Status Resale
Schools
Elementary Schools J. C. Mitchell Elementary School
Middle Schools Boca Raton Community Middle School
High Schools Boca Raton Community High School
Others
Pets Allowed Yes
HOA Fee Include Common Areas,Lawn Care,Maintenance-Exterior,Manager,Other,Parking,Pest Control,Pool Service,Recrtnal Facility,Sewer,Water
Senior Community No Hopa
Restrictions Buyer Approval,Lease OK w/Restrict,No Lease 1st Year
Security Features Entry Phone,Gate - Unmanned
Acceptable Financing Cash, Conventional, Exchange, Owner Financing, Seller Financing
Membership Fee Required No
Listing Terms Cash, Conventional, Exchange, Owner Financing, Seller Financing
Financing Cash,Conventional,Exchange,Owner Financing,Seller Financing
GET MORE INFORMATION




