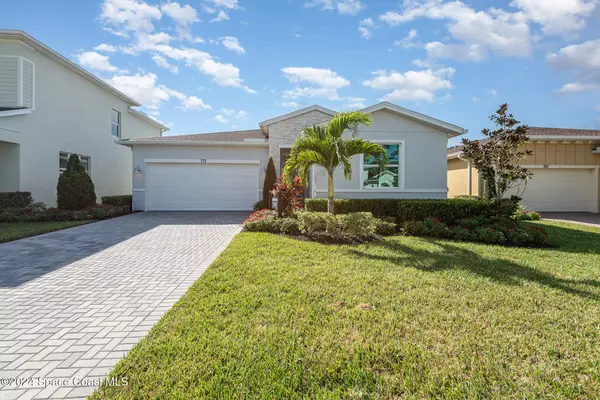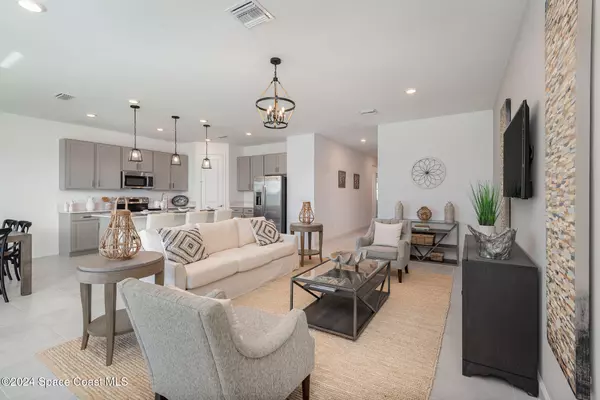771 Veridian CIR NW Palm Bay, FL 32907
UPDATED:
01/09/2025 02:42 AM
Key Details
Property Type Single Family Home
Sub Type Single Family Residence
Listing Status Pending
Purchase Type For Rent
Square Footage 1,955 sqft
Subdivision Edgewood At Everlands
MLS Listing ID 1029764
Style Contemporary
Bedrooms 4
Full Baths 2
HOA Y/N Yes
Total Fin. Sqft 1955
Originating Board Space Coast MLS (Space Coast Association of REALTORS®)
Year Built 2022
Lot Size 6,534 Sqft
Acres 0.15
Property Description
Location
State FL
County Brevard
Area 344 - Nw Palm Bay
Direction From Malabar Road and I-95 head West on Malabar Rd until the stop sign at St. John Heritage Parkway. Turn right on St John Heritage parkway, head North for approximately 1 mile, the community on right-hand side. Right on Pace Dr. Right into community, Right on Veridian Cir NW, house on the left.
Interior
Interior Features Open Floorplan, Primary Bathroom - Shower No Tub, Primary Downstairs, Split Bedrooms, Walk-In Closet(s)
Heating Central, Electric
Cooling Central Air, Electric
Furnishings Furnished
Appliance Dishwasher, Disposal, Dryer, Electric Range, Electric Water Heater, Microwave, Refrigerator, Washer
Laundry Lower Level
Exterior
Exterior Feature Impact Windows
Parking Features Attached, Garage, Garage Door Opener
Garage Spaces 2.0
Utilities Available Cable Available, Electricity Connected, Sewer Connected, Water Connected
Amenities Available Gated
Waterfront Description Pond
View Pond
Street Surface Paved
Porch Covered, Rear Porch
Road Frontage Private Road
Garage Yes
Building
Faces North
Architectural Style Contemporary
Level or Stories One
Schools
Elementary Schools Discovery
High Schools Heritage
Others
Pets Allowed No
Senior Community No
Tax ID 28-36-28-Xw-B-8




