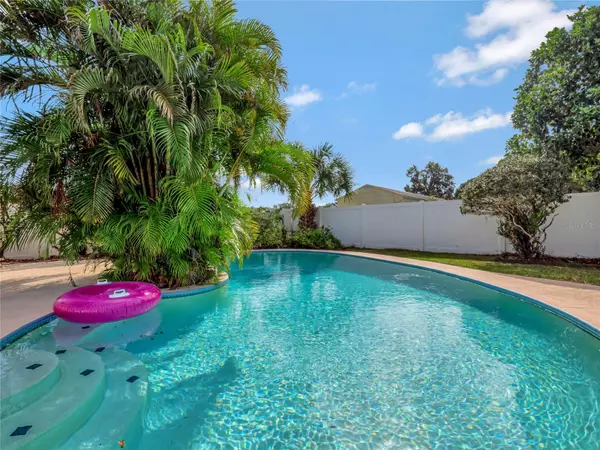3613 OGLETREE CT Orlando, FL 32812
UPDATED:
11/16/2024 12:31 AM
Key Details
Property Type Single Family Home
Sub Type Single Family Residence
Listing Status Pending
Purchase Type For Sale
Square Footage 1,152 sqft
Price per Sqft $312
Subdivision Hi Pines
MLS Listing ID O6248764
Bedrooms 3
Full Baths 2
Construction Status Appraisal,Financing,Inspections
HOA Y/N No
Originating Board Stellar MLS
Year Built 1959
Annual Tax Amount $2,507
Lot Size 7,405 Sqft
Acres 0.17
Property Description
From the moment you arrive, you’ll love the charm of this home, with a cozy front porch and lush landscaping. Inside, the home boasts beautiful terrazzo floors throughout. The kitchen is a chef’s delight, featuring contemporary cabinets, quartz countertops, and stainless steel appliances.
There’s a dinette space in the kitchen, and it leads out into your living room and dining room area, perfect for entertaining or relaxing. Head down the hall and you will find 2 generously sized secondary bedrooms that share a full bath that beautifully blends vintage charm with modern upgrades. The primary bedroom is at the end of the hall has views outside to the pool, an ensuite bath with shower /tub combo, a built-in vanity and access to the yard.
Step outside to a large, fully fenced backyard that’s perfect for entertaining. Take a dip in the inviting, sparkling swimming pool, relax in the screened-in porch, or enjoy the privacy and serenity with no rear neighbors in sight.
There are 2 storage sheds on property for added convenience and storage, along with a laundry room with additional storage off of the carport. Locate near major highways 408 and 528, you’re just minutes away from great dining, shopping, and entertainment. Don’t miss out—schedule your showing today and make this Conway gem your own!
Location
State FL
County Orange
Community Hi Pines
Zoning R-1
Interior
Interior Features Ceiling Fans(s), Eat-in Kitchen, High Ceilings, Open Floorplan, Primary Bedroom Main Floor, Thermostat, Window Treatments
Heating Central
Cooling Central Air
Flooring Ceramic Tile, Terrazzo
Furnishings Unfurnished
Fireplace false
Appliance Dishwasher, Dryer, Microwave, Range, Refrigerator, Solar Hot Water, Washer
Laundry Laundry Room, Outside
Exterior
Exterior Feature Rain Gutters
Garage Covered, Driveway, On Street
Fence Fenced
Pool Gunite, In Ground, Lighting, Tile
Community Features None
Utilities Available BB/HS Internet Available, Cable Available, Electricity Available, Fiber Optics, Phone Available, Street Lights, Water Available
Waterfront false
Roof Type Membrane
Porch Front Porch, Rear Porch, Screened
Attached Garage false
Garage false
Private Pool Yes
Building
Lot Description In County, Landscaped, Near Public Transit, Street Dead-End, Paved
Entry Level One
Foundation Slab
Lot Size Range 0 to less than 1/4
Sewer None, Septic Tank
Water Public
Architectural Style Florida
Structure Type Block
New Construction false
Construction Status Appraisal,Financing,Inspections
Others
Pets Allowed Yes
HOA Fee Include None
Senior Community No
Ownership Fee Simple
Acceptable Financing Cash, Conventional
Listing Terms Cash, Conventional
Special Listing Condition None

GET MORE INFORMATION




