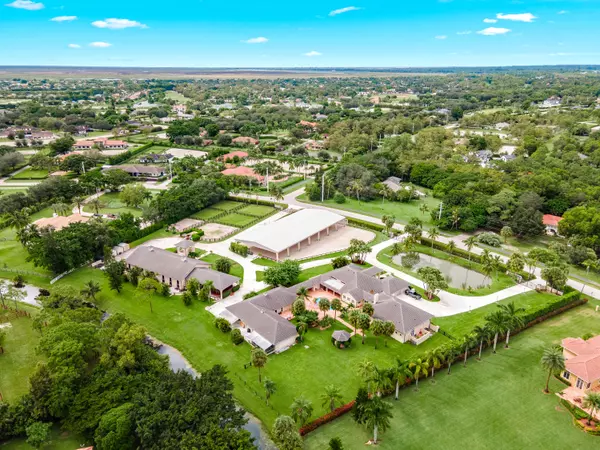14334 Wellington TRCE Wellington, FL 33414
UPDATED:
02/02/2025 08:21 PM
Key Details
Property Type Single Family Home
Sub Type Single Family Detached
Listing Status Active
Purchase Type For Sale
Square Footage 7,511 sqft
Price per Sqft $985
Subdivision Paddock Park 2 Of Wellington
MLS Listing ID RX-11030929
Style Mediterranean,Spanish
Bedrooms 4
Full Baths 4
Half Baths 1
Construction Status Resale
HOA Y/N No
Year Built 1988
Annual Tax Amount $42,811
Tax Year 2023
Lot Size 4.363 Acres
Property Sub-Type Single Family Detached
Property Description
Location
State FL
County Palm Beach
Community Paddock Park Ii
Area 5520
Zoning EOZD(c
Rooms
Other Rooms Cottage, Den/Office, Family, Florida, Laundry-Util/Closet, Maid/In-Law, Studio Bedroom
Master Bath 2 Master Baths, Bidet, Dual Sinks, Mstr Bdrm - Sitting, Spa Tub & Shower
Interior
Interior Features Closet Cabinets, Ctdrl/Vault Ceilings, Custom Mirror, Fireplace(s), Foyer, French Door, Laundry Tub, Volume Ceiling, Walk-in Closet
Heating Central
Cooling Central
Flooring Tile
Furnishings Unfurnished
Exterior
Exterior Feature Auto Sprinkler, Built-in Grill, Cabana, Covered Patio, Extra Building, Fence, Lake/Canal Sprinkler, Open Patio, Utility Barn, Zoned Sprinkler
Parking Features Drive - Circular, Driveway, Guest
Garage Spaces 5.0
Pool Inground, Spa
Community Features Sold As-Is
Utilities Available Septic, Well Water
Amenities Available Horse Trails, Horses Permitted
Waterfront Description Canal Width 1 - 80
View Canal
Roof Type Concrete Tile
Present Use Sold As-Is
Exposure North
Private Pool Yes
Building
Lot Description 4 to < 5 Acres
Story 1.00
Foundation CBS
Construction Status Resale
Others
Pets Allowed Yes
HOA Fee Include None
Senior Community No Hopa
Restrictions None
Acceptable Financing Cash, Conventional
Horse Property Yes
Membership Fee Required No
Listing Terms Cash, Conventional
Financing Cash,Conventional



