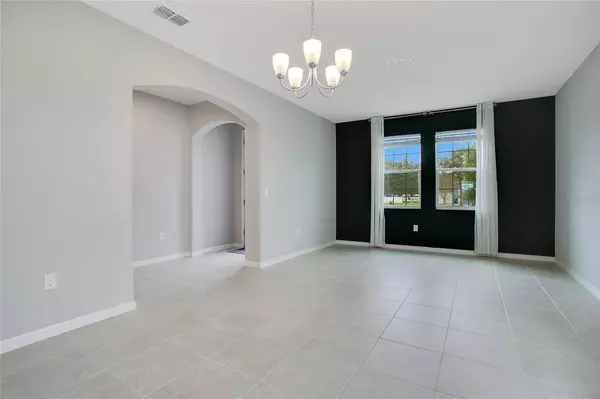1108 HILLTOP PL Saint Cloud, FL 34772
OPEN HOUSE
Sat Nov 23, 12:00pm - 4:00pm
UPDATED:
11/20/2024 09:38 PM
Key Details
Property Type Single Family Home
Sub Type Single Family Residence
Listing Status Active
Purchase Type For Sale
Square Footage 3,856 sqft
Price per Sqft $142
Subdivision Reserve At Pine Tree
MLS Listing ID S5112802
Bedrooms 6
Full Baths 4
Half Baths 1
HOA Fees $90/mo
HOA Y/N Yes
Originating Board Stellar MLS
Year Built 2021
Annual Tax Amount $5,411
Lot Size 6,969 Sqft
Acres 0.16
Property Description
Just off the living area is one of the master bedrooms, showcasing abundant natural light, two walk-in closets, and an en suite bath with dual vanities, a large bathtub, and a walk-in shower. Upstairs, a massive loft offers versatility, whether you envision a second living area, home theater, or playroom. The remaining bedrooms are located here, with two featuring private en suite bathrooms and walk-in closets. Outside, enjoy privacy with no rear neighbors from your brick paver patio, ideal for unwinding after a long day. This home’s prime location within a community offering fantastic amenities, close to major roads, entertainment, and dining, makes it the perfect place to call home.
Location
State FL
County Osceola
Community Reserve At Pine Tree
Zoning RESI
Interior
Interior Features Ceiling Fans(s), Eat-in Kitchen, High Ceilings, Kitchen/Family Room Combo, Walk-In Closet(s)
Heating Central
Cooling Central Air
Flooring Carpet, Tile
Fireplace false
Appliance Built-In Oven, Dishwasher, Microwave, Range, Refrigerator
Laundry Inside
Exterior
Exterior Feature Irrigation System, Lighting, Sidewalk
Garage Spaces 2.0
Utilities Available BB/HS Internet Available
Waterfront false
Roof Type Shingle
Attached Garage true
Garage true
Private Pool No
Building
Story 2
Entry Level Two
Foundation Slab
Lot Size Range 0 to less than 1/4
Sewer Public Sewer
Water Public
Structure Type Block
New Construction false
Others
Pets Allowed Yes
Senior Community No
Ownership Fee Simple
Monthly Total Fees $90
Acceptable Financing Cash, Conventional, FHA, VA Loan
Membership Fee Required Required
Listing Terms Cash, Conventional, FHA, VA Loan
Special Listing Condition None

GET MORE INFORMATION




