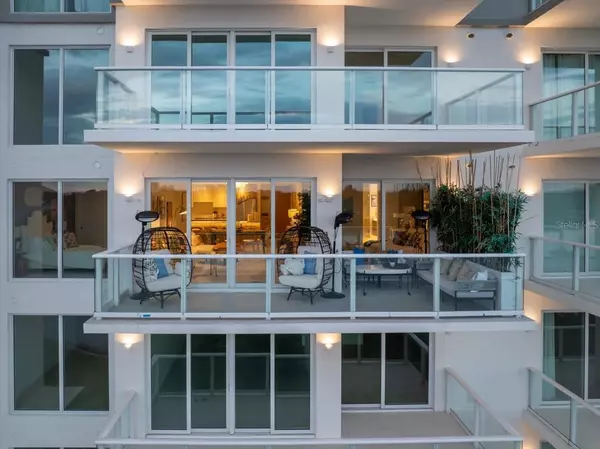1020 SUNSET POINT RD #511 Clearwater, FL 33755
UPDATED:
01/16/2025 04:46 AM
Key Details
Property Type Condo
Sub Type Condominium
Listing Status Active
Purchase Type For Rent
Square Footage 1,409 sqft
Subdivision Serena By The Sea Condo
MLS Listing ID TB8309060
Bedrooms 2
Full Baths 2
HOA Y/N No
Originating Board Stellar MLS
Year Built 2024
Lot Size 2.950 Acres
Acres 2.95
Property Description
Location
State FL
County Pinellas
Community Serena By The Sea Condo
Interior
Interior Features Ceiling Fans(s), Eat-in Kitchen, Open Floorplan, Primary Bedroom Main Floor, Thermostat, Window Treatments
Heating Electric
Cooling Central Air
Furnishings Turnkey
Appliance Built-In Oven, Cooktop, Dishwasher, Dryer, Microwave, Range Hood, Refrigerator, Washer
Laundry Laundry Room
Exterior
Garage Spaces 1.0
Pool Heated, In Ground, Lap
Community Features Clubhouse, Dog Park, Fitness Center, Gated Community - No Guard, Golf Carts OK, Pool, Wheelchair Access
Amenities Available Elevator(s), Fitness Center, Gated, Maintenance, Sauna, Security, Spa/Hot Tub, Storage
View Y/N Yes
View Water
Attached Garage false
Garage true
Private Pool No
Building
Story 7
Entry Level One
New Construction true
Others
Pets Allowed No
Senior Community No




