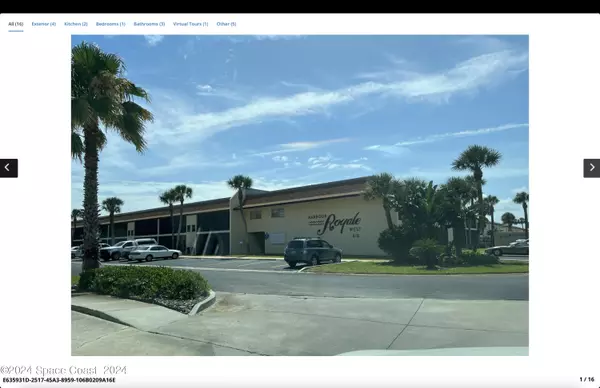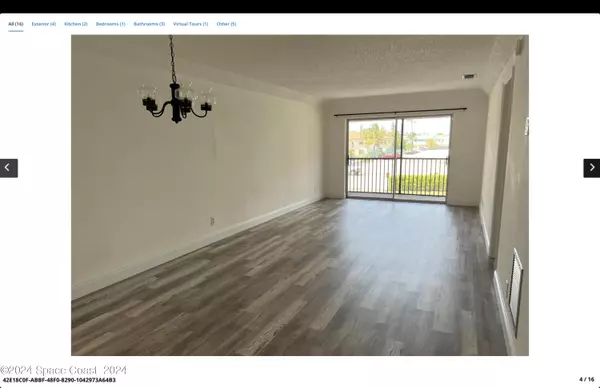416 School RD #211 Indian Harbour Beach, FL 32937
UPDATED:
11/12/2024 11:21 PM
Key Details
Property Type Condo
Sub Type Condominium
Listing Status Active
Purchase Type For Sale
Square Footage 1,100 sqft
Price per Sqft $213
Subdivision Harbour Royale W Condo Ph I
MLS Listing ID 1025666
Style Traditional
Bedrooms 2
Full Baths 2
HOA Fees $594/mo
HOA Y/N Yes
Total Fin. Sqft 1100
Originating Board Space Coast MLS (Space Coast Association of REALTORS®)
Year Built 1978
Tax Year 2023
Lot Size 2,178 Sqft
Acres 0.05
Property Description
Location
State FL
County Brevard
Area 382-Satellite Bch/Indian Harbour Bch
Direction From Hwy A1A head W on Palm Springs Blvd. Turn Left on Ronnie Drive, then Right on Biscayne Dr. Turn right into the parking lot and drive to the end of the building. Unit is on the 2nd floor. Staircase is through the walk way from the parking lot
Interior
Interior Features Open Floorplan, Primary Bathroom - Shower No Tub, Split Bedrooms
Heating Central, Electric
Cooling Central Air, Electric
Flooring Vinyl
Furnishings Unfurnished
Appliance Dishwasher, Electric Oven, Electric Range, Microwave, Refrigerator
Exterior
Exterior Feature Balcony
Parking Features Additional Parking, Assigned
Pool Heated, In Ground
Utilities Available Cable Connected, Electricity Available, Sewer Connected
Amenities Available Clubhouse, Laundry, Management - Full Time, Pickleball, Shuffleboard Court, Spa/Hot Tub, Tennis Court(s), Trash, Water
Roof Type Membrane
Present Use Residential
Street Surface Asphalt
Porch Screened
Road Frontage Private Road
Garage No
Building
Lot Description Irregular Lot
Faces North
Story 1
Sewer Public Sewer
Water Public
Architectural Style Traditional
Level or Stories One
New Construction No
Schools
Elementary Schools Ocean Breeze
High Schools Satellite
Others
HOA Name Towers Management
HOA Fee Include Cable TV,Insurance,Internet,Maintenance Grounds,Pest Control,Sewer,Trash,Water
Senior Community No
Tax ID 27-37-12-00-00537.1-0000.00
Security Features Smoke Detector(s)
Acceptable Financing Cash, Conventional
Listing Terms Cash, Conventional
Special Listing Condition Assessment Buyer Pay, Assessment Seller Pay




