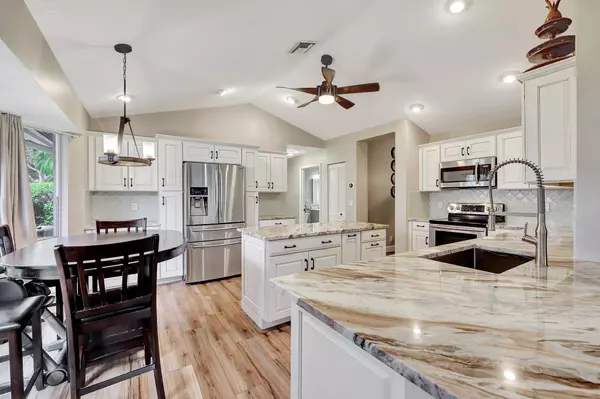2008 SW Danforth CIR Palm City, FL 34990
UPDATED:
12/09/2024 11:03 AM
Key Details
Property Type Single Family Home
Sub Type Single Family Detached
Listing Status Active Under Contract
Purchase Type For Sale
Square Footage 2,316 sqft
Price per Sqft $269
Subdivision Danforth
MLS Listing ID RX-11017865
Style Contemporary
Bedrooms 3
Full Baths 2
Half Baths 1
Construction Status Resale
HOA Fees $131/mo
HOA Y/N Yes
Year Built 1991
Annual Tax Amount $5,230
Tax Year 2023
Lot Size 0.260 Acres
Property Description
Location
State FL
County Martin
Area 9 - Palm City
Zoning res
Rooms
Other Rooms Family, Laundry-Inside
Master Bath Dual Sinks, Mstr Bdrm - Ground, Separate Shower, Separate Tub
Interior
Interior Features Bar, Ctdrl/Vault Ceilings, Foyer, Kitchen Island, Laundry Tub, Pantry, Roman Tub, Walk-in Closet
Heating Central, Electric
Cooling Ceiling Fan, Central, Electric
Flooring Ceramic Tile, Vinyl Floor
Furnishings Unfurnished
Exterior
Exterior Feature Auto Sprinkler, Room for Pool, Screen Porch, Shutters
Parking Features 2+ Spaces, Garage - Attached
Garage Spaces 2.0
Community Features Corporate Owned, Gated Community
Utilities Available Cable, Public Sewer, Public Water
Amenities Available Sidewalks, Street Lights
Waterfront Description Lake
View Lake
Present Use Corporate Owned
Exposure North
Private Pool No
Building
Lot Description 1/4 to 1/2 Acre, Paved Road, Sidewalks
Story 1.00
Foundation Block, CBS, Concrete
Construction Status Resale
Others
Pets Allowed Restricted
HOA Fee Include Common Areas,Manager,Security
Senior Community No Hopa
Restrictions Buyer Approval,Interview Required
Security Features Gate - Unmanned
Acceptable Financing Cash, Conventional, FHA, VA
Horse Property No
Membership Fee Required No
Listing Terms Cash, Conventional, FHA, VA
Financing Cash,Conventional,FHA,VA



