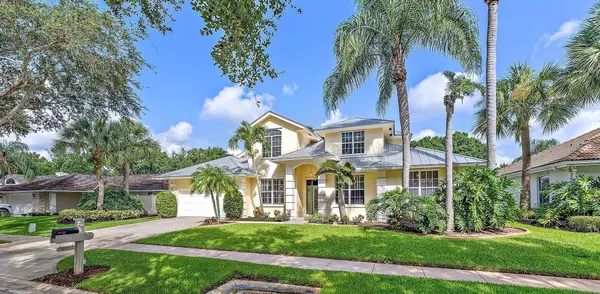18870 Misty Lake DR Jupiter, FL 33458

UPDATED:
11/27/2024 06:50 PM
Key Details
Property Type Single Family Home
Sub Type Single Family Detached
Listing Status Active Under Contract
Purchase Type For Sale
Square Footage 3,665 sqft
Price per Sqft $334
Subdivision Shores 2
MLS Listing ID RX-11013736
Style Traditional
Bedrooms 5
Full Baths 2
Half Baths 1
Construction Status Resale
HOA Fees $95/mo
HOA Y/N Yes
Year Built 1994
Annual Tax Amount $6,617
Tax Year 2023
Lot Size 8,799 Sqft
Property Description
Location
State FL
County Palm Beach
Area 5070
Zoning R1-A(c
Rooms
Other Rooms Cabana Bath, Den/Office, Family, Great, Laundry-Inside, Storage
Master Bath Mstr Bdrm - Ground
Interior
Interior Features Entry Lvl Lvng Area, Foyer, French Door, Kitchen Island, Laundry Tub, Upstairs Living Area, Walk-in Closet
Heating Central, Electric
Cooling Central, Central Building, Central Individual
Flooring Carpet
Furnishings Furniture Negotiable,Unfurnished
Exterior
Exterior Feature Auto Sprinkler, Covered Patio, Open Patio, Outdoor Shower, Screened Patio, Shutters, Zoned Sprinkler
Parking Features Garage - Attached
Garage Spaces 2.0
Pool Screened
Utilities Available Cable, Electric, Public Sewer, Public Water
Amenities Available Bike - Jog, Playground, Sidewalks, Street Lights
Waterfront Description None
Exposure East
Private Pool Yes
Building
Lot Description < 1/4 Acre
Story 2.00
Foundation CBS, Stucco
Construction Status Resale
Others
Pets Allowed Yes
Senior Community No Hopa
Restrictions Commercial Vehicles Prohibited,No Boat,No RV
Acceptable Financing Cash, Conventional
Membership Fee Required No
Listing Terms Cash, Conventional
Financing Cash,Conventional
GET MORE INFORMATION




