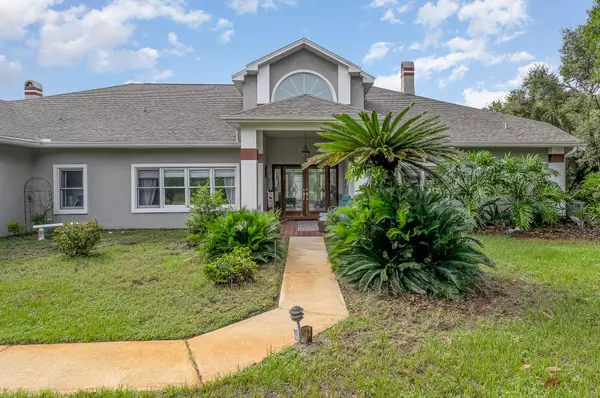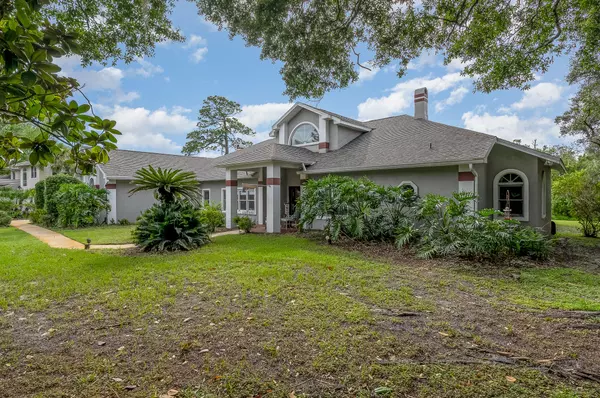3930 Pinetop BLVD Titusville, FL 32796
UPDATED:
12/30/2024 11:48 AM
Key Details
Property Type Single Family Home
Sub Type Single Family Residence
Listing Status Active
Purchase Type For Sale
Square Footage 3,681 sqft
Price per Sqft $243
Subdivision Evergreen Ii
MLS Listing ID 1022038
Style Multi Generational,Ranch,Traditional
Bedrooms 4
Full Baths 3
Half Baths 1
HOA Fees $100/ann
HOA Y/N Yes
Total Fin. Sqft 3681
Originating Board Space Coast MLS (Space Coast Association of REALTORS®)
Year Built 1988
Annual Tax Amount $8,851
Tax Year 2022
Lot Size 2.170 Acres
Acres 2.17
Property Description
Location
State FL
County Brevard
Area 105 - Titusville W I95 S 46
Direction Garden St. west to Carpenter Rd. turn south and turn west (right) into EVERGREEN subdivision. Property is 1/4 on the right
Rooms
Primary Bedroom Level First
Living Room First
Dining Room First
Kitchen First
Family Room First
Interior
Interior Features Built-in Features, Ceiling Fan(s), Eat-in Kitchen, Entrance Foyer, Guest Suite, His and Hers Closets, Kitchen Island, Primary Bathroom -Tub with Separate Shower, Primary Downstairs, Skylight(s), Split Bedrooms, Vaulted Ceiling(s), Walk-In Closet(s), Wet Bar
Heating Central, Electric, Hot Water
Cooling Central Air, Electric
Flooring Carpet, Marble, Tile, Wood
Fireplaces Number 2
Fireplaces Type Wood Burning
Furnishings Negotiable
Fireplace Yes
Appliance Dishwasher, Disposal, Double Oven, Dryer, Electric Cooktop, Electric Oven, Electric Water Heater, Ice Maker, Refrigerator, Washer
Laundry Electric Dryer Hookup, Lower Level, Sink, Washer Hookup
Exterior
Exterior Feature ExteriorFeatures
Parking Features Additional Parking, Garage, Garage Door Opener, RV Access/Parking
Garage Spaces 3.0
Pool In Ground, Pool Cover, Screen Enclosure
Utilities Available Cable Available, Electricity Available, Electricity Connected
Amenities Available Cable TV, Laundry, RV/Boat Storage, Security, Spa/Hot Tub
Roof Type Shingle
Present Use Residential,Single Family
Street Surface Asphalt
Porch Covered, Front Porch, Screened
Road Frontage City Street
Garage Yes
Private Pool Yes
Building
Lot Description Dead End Street, Many Trees, Sprinklers In Front, Wooded
Faces South
Story 1
Sewer Septic Tank
Water Other
Architectural Style Multi Generational, Ranch, Traditional
Level or Stories One
Additional Building Outdoor Kitchen
New Construction No
Schools
Elementary Schools Oak Park
High Schools Astronaut
Others
Pets Allowed Yes
HOA Name Evergreen II
HOA Fee Include Maintenance Grounds,Other
Senior Community No
Tax ID 22-35-06-52-00000.0-0040.00
Security Features 24 Hour Security,Smoke Detector(s)
Acceptable Financing Cash, Conventional, FHA, VA Loan
Listing Terms Cash, Conventional, FHA, VA Loan
Special Listing Condition Standard




