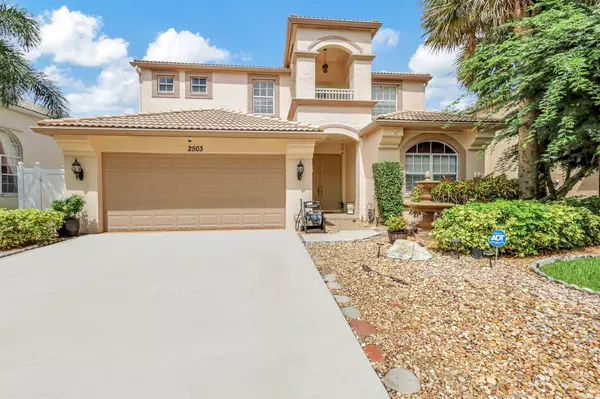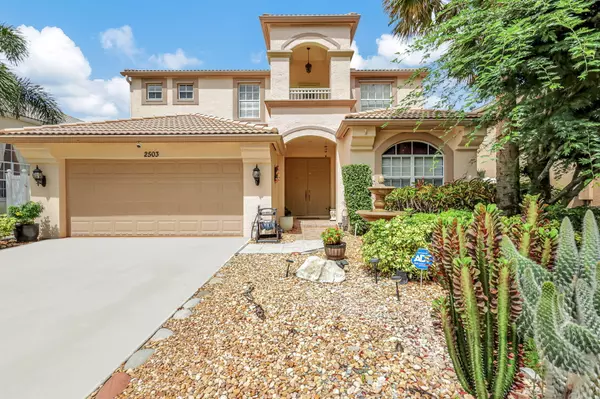2503 Glendale DR Royal Palm Beach, FL 33411
UPDATED:
11/19/2024 12:48 AM
Key Details
Property Type Single Family Home
Sub Type Single Family Detached
Listing Status Active
Purchase Type For Sale
Square Footage 3,564 sqft
Price per Sqft $221
Subdivision Madison Green 1 Pars F, G And I
MLS Listing ID RX-11001399
Style Mediterranean
Bedrooms 5
Full Baths 2
Half Baths 1
Construction Status Resale
HOA Fees $233/mo
HOA Y/N Yes
Year Built 2002
Annual Tax Amount $6,615
Tax Year 2023
Lot Size 6,643 Sqft
Property Description
Location
State FL
County Palm Beach
Area 5530
Zoning PUD(ci
Rooms
Other Rooms Den/Office, Laundry-Inside, Loft
Master Bath Combo Tub/Shower, Mstr Bdrm - Sitting
Interior
Interior Features Built-in Shelves, Closet Cabinets, Fireplace(s), Kitchen Island, Pantry, Roman Tub, Upstairs Living Area, Walk-in Closet
Heating Central
Cooling Central
Flooring Wood Floor
Furnishings Furniture Negotiable
Exterior
Exterior Feature Auto Sprinkler, Awnings, Fence, Screen Porch, Screened Balcony, Shutters
Garage 2+ Spaces, Driveway, Garage - Attached, Garage - Building
Garage Spaces 2.0
Pool Heated
Community Features Sold As-Is, Gated Community
Utilities Available Cable, Electric, Public Water
Amenities Available Basketball, Fitness Center, Game Room, Golf Course, Playground, Pool, Sidewalks, Tennis, Whirlpool
Waterfront No
Waterfront Description None
View Pool
Roof Type Barrel
Present Use Sold As-Is
Handicap Access Wide Doorways
Exposure East
Private Pool Yes
Building
Lot Description < 1/4 Acre, Paved Road, Private Road, Sidewalks
Story 2.00
Unit Features Multi-Level,On Golf Course
Foundation CBS
Construction Status Resale
Others
Pets Allowed Yes
HOA Fee Include Manager
Senior Community No Hopa
Restrictions Lease OK
Security Features Entry Phone,Gate - Unmanned,Security Patrol
Acceptable Financing Cash, Conventional
Membership Fee Required No
Listing Terms Cash, Conventional
Financing Cash,Conventional
GET MORE INFORMATION




