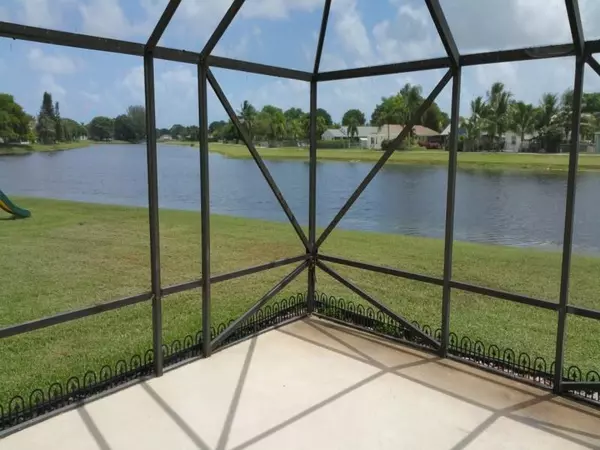Bought with LISTWITHFREEDOM.COM INC
For more information regarding the value of a property, please contact us for a free consultation.
5461 Helene CIR Boynton Beach, FL 33472
Want to know what your home might be worth? Contact us for a FREE valuation!

Our team is ready to help you sell your home for the highest possible price ASAP
Key Details
Sold Price $250,000
Property Type Single Family Home
Sub Type Single Family Detached
Listing Status Sold
Purchase Type For Sale
Square Footage 1,478 sqft
Price per Sqft $169
Subdivision Rainbow Lakes I
MLS Listing ID RX-10166308
Sold Date 12/15/15
Bedrooms 3
Full Baths 2
HOA Fees $110/mo
HOA Y/N Yes
Abv Grd Liv Area 14
Year Built 1986
Annual Tax Amount $1,984
Tax Year 2014
Lot Size 6,049 Sqft
Property Description
Spacious, sun bathed rooms inside; amazing lake views outside, this 3/2 single story Rainbow Lakes waterfront home is waiting for you to make it your own! You'll enjoy relaxing by or on the lake, a quiet cul de sac location, A-rated schools and close proximity to beaches, shopping, restaurants and I-95. Offered with its original Kitchen and Baths, this home is priced to accommodate your desired updates. The Mansard Dome Screened Patio can be accessed by both the Living Room and Master Suite which also includes a walk in closet and private bath. Community amenities include heated pool, clubhouse, tennis and basketball courts plus children's play area. Boasting an ideal floor plan, quick close option, excellent community offerings and the opportunity to create your own lifestyle pallette,
Location
State FL
County Palm Beach
Area 4600
Zoning RTS
Rooms
Other Rooms Laundry-Inside
Master Bath Combo Tub/Shower, Mstr Bdrm - Ground
Interior
Interior Features Ctdrl/Vault Ceilings, Split Bedroom, Walk-in Closet
Heating Central, Electric
Cooling Central
Flooring Carpet, Ceramic Tile, Laminate
Furnishings Unfurnished
Exterior
Exterior Feature Screened Patio
Parking Features Garage - Attached
Garage Spaces 2.0
Utilities Available Public Sewer, Public Water
Amenities Available Clubhouse, Pool
Waterfront Description Lake
View Lake
Roof Type Concrete Tile
Exposure East
Private Pool No
Building
Lot Description < 1/4 Acre, Paved Road, Public Road
Story 1.00
Foundation CBS
Unit Floor 1
Schools
Elementary Schools Crystal Lake Elementary School
Middle Schools Christa Mcauliffe Middle School
High Schools Park Vista Community High School
Others
Pets Allowed Yes
HOA Fee Include 110.00
Senior Community No Hopa
Restrictions Other
Acceptable Financing Cash, Conventional
Membership Fee Required No
Listing Terms Cash, Conventional
Financing Cash,Conventional
Read Less
GET MORE INFORMATION




