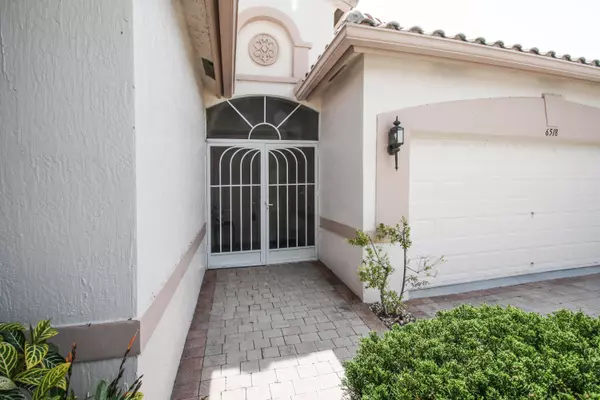Bought with Champagne & Parisi Real Estate
For more information regarding the value of a property, please contact us for a free consultation.
6518 Pavone ST Lake Worth, FL 33467
Want to know what your home might be worth? Contact us for a FREE valuation!

Our team is ready to help you sell your home for the highest possible price ASAP
Key Details
Sold Price $326,500
Property Type Single Family Home
Sub Type Single Family Detached
Listing Status Sold
Purchase Type For Sale
Square Footage 1,934 sqft
Price per Sqft $168
Subdivision Bellaggio
MLS Listing ID RX-10230990
Sold Date 08/25/16
Style < 4 Floors
Bedrooms 3
Full Baths 2
Construction Status Resale
HOA Fees $478/mo
HOA Y/N Yes
Year Built 2002
Annual Tax Amount $5,424
Tax Year 2015
Lot Size 7,475 Sqft
Property Description
3 BR/2 BA Alexander model on oversized lot. Enter through elegant dbl doors into foyer leading to open floor plan with tile in all living areas. Kitchen features bar area opening to 25' Great Room, w/sliders opening to screened patio overlooking expansive private garden views. Master bedroom suite features his & hers walk-in closets, and bathroom w/dual sinks, separate shower & Roman tub. third bedroom being used as den. NEW A/C. Accordion shutters. Located at beginning of cul-de-sac. Walking distance to clubhouse. Beautiful newly refurbished clubhouse. Community offers resort style indoor and outdoor salt-water heated pools, new cafe, state-of-the-art fitness center, aerobics, billiards, cards, tennis, professional entertainment. All dimensions deemed to be correct, but not guaranteed.
Location
State FL
County Palm Beach
Area 5790
Zoning PUD
Rooms
Other Rooms Great, Laundry-Inside, Den/Office
Master Bath Separate Shower, Dual Sinks
Interior
Interior Features Split Bedroom, Roman Tub, Volume Ceiling, Walk-in Closet, Foyer, Pantry
Heating Central, Electric
Cooling Electric, Central, Ceiling Fan
Flooring Carpet, Ceramic Tile
Furnishings Unfurnished,Furniture Negotiable
Exterior
Exterior Feature Screened Patio, Shutters, Auto Sprinkler
Parking Features Garage - Attached, Driveway
Garage Spaces 2.0
Utilities Available Electric Service Available, Public Sewer, Cable, Public Water
Amenities Available Pool, Putting Green, Manager on Site, Business Center, Billiards, Spa-Hot Tub, Shuffleboard, Library, Game Room, Community Room, Fitness Center, Clubhouse, Bike - Jog, Tennis
Waterfront Description None
View Garden
Roof Type S-Tile
Exposure West
Private Pool No
Building
Lot Description < 1/4 Acre
Story 1.00
Foundation CBS
Unit Floor 1
Construction Status Resale
Others
Pets Allowed Restricted
HOA Fee Include Maintenance-Exterior,Sewer,Reserve Funds,Cable,Security,Trash Removal,Lawn Care
Senior Community Verified
Restrictions Buyer Approval,Commercial Vehicles Prohibited,No Truck/RV,Pet Restrictions,Interview Required
Security Features Gate - Manned,Security Patrol,Burglar Alarm
Acceptable Financing Cash, Conventional
Horse Property No
Membership Fee Required No
Listing Terms Cash, Conventional
Financing Cash,Conventional
Pets Allowed Up to 2 Pets
Read Less
GET MORE INFORMATION




