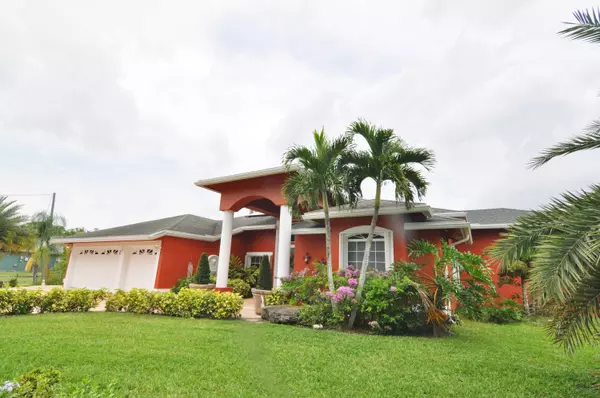Bought with Florida Sun & Surf Realty
For more information regarding the value of a property, please contact us for a free consultation.
16857 N 76th ST Loxahatchee, FL 33470
Want to know what your home might be worth? Contact us for a FREE valuation!

Our team is ready to help you sell your home for the highest possible price ASAP
Key Details
Sold Price $535,000
Property Type Single Family Home
Sub Type Single Family Detached
Listing Status Sold
Purchase Type For Sale
Square Footage 3,280 sqft
Price per Sqft $163
Subdivision Acreage
MLS Listing ID RX-10222341
Sold Date 06/24/16
Style Mediterranean,Traditional
Bedrooms 4
Full Baths 3
Half Baths 1
HOA Y/N No
Abv Grd Liv Area 25
Year Built 1997
Annual Tax Amount $4,933
Tax Year 2015
Lot Size 1.290 Acres
Property Description
One of a kind CBS home with all the extras. Kitchen has custom floor to ceiling cabinets, large pantry, subzero fridge and convection oven, all new appliances in 2013. Fabulous master bedroom with a walk in people dream of. Plenty of entertaining areas including a covered screened patio, gazebo, and 3 guest rooms with 2 baths. The den has beautiful cherry built ins. Accordion shutters for complete hurricane protection. Solar heated pool, spa, and water heater. Two generator panels, 300 amp service and 3 air conditioners. Set along the back of the property is a canal, that is used for the sprinklers. Electronic gated entrance with pavered driveway.
Location
State FL
County Palm Beach
Area 5540
Zoning AR
Rooms
Other Rooms Family, Workshop, Laundry-Inside, Storage, Cabana Bath, Attic, Den/Office
Master Bath Separate Shower, Mstr Bdrm - Sitting, Mstr Bdrm - Ground, Dual Sinks
Interior
Interior Features Split Bedroom, Decorative Fireplace, Entry Lvl Lvng Area, Laundry Tub, Closet Cabinets, French Door, Built-in Shelves, Volume Ceiling, Walk-in Closet, Pull Down Stairs, Foyer, Pantry
Heating Central, Electric
Cooling Zoned, Central, Electric
Flooring Wood Floor, Laminate, Ceramic Tile, Carpet
Furnishings Unfurnished
Exterior
Exterior Feature Fence, Covered Patio, Custom Lighting, Utility Barn, Extra Building, Cabana, Shutters, Zoned Sprinkler, Lake/Canal Sprinkler, Auto Sprinkler, Screened Patio, Shed, Fruit Tree(s)
Parking Features Garage - Attached, Golf Cart, RV/Boat, Drive - Decorative, Driveway
Garage Spaces 3.0
Pool Inground, Salt Chlorination, Spa, Solar Heat, Gunite
Utilities Available Electric, Septic, Well Water
Amenities Available Bike - Jog, Horses Permitted, Horse Trails
Waterfront Description Interior Canal
View Canal, Garden
Roof Type Comp Shingle
Exposure South
Private Pool Yes
Building
Lot Description 1 to < 2 Acres
Story 1.00
Foundation CBS
Schools
Elementary Schools Frontier Elementary School
Middle Schools Osceola Creek Middle School
High Schools Seminole Ridge Community High School
Others
Pets Allowed Yes
Senior Community No Hopa
Restrictions None
Security Features Gate - Unmanned,Security Light,Security Sys-Owned
Acceptable Financing Cash, VA, FHA, Conventional
Membership Fee Required No
Listing Terms Cash, VA, FHA, Conventional
Financing Cash,VA,FHA,Conventional
Read Less
GET MORE INFORMATION




