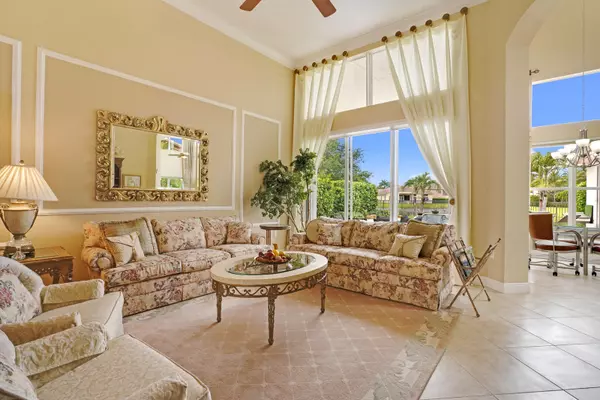Bought with Casalina Realty Inc
For more information regarding the value of a property, please contact us for a free consultation.
11137 Brandywine Lake WAY Boynton Beach, FL 33473
Want to know what your home might be worth? Contact us for a FREE valuation!

Our team is ready to help you sell your home for the highest possible price ASAP
Key Details
Sold Price $617,000
Property Type Single Family Home
Sub Type Single Family Detached
Listing Status Sold
Purchase Type For Sale
Square Footage 3,579 sqft
Price per Sqft $172
Subdivision Canyon Isles
MLS Listing ID RX-10514955
Sold Date 05/21/19
Bedrooms 5
Full Baths 4
Construction Status Resale
HOA Fees $341/mo
HOA Y/N Yes
Abv Grd Liv Area 15
Year Built 2008
Annual Tax Amount $6,802
Tax Year 2018
Lot Size 9,589 Sqft
Property Description
Absolutely Stunning Estate home nestled on a beautiful, lakefront lot in one of the most highly desired communities in South Florida! This 5 Bedroom (plus oversized, open loft), 4 Bath home boasts many upgrades including oversized ceramic tile along with wide plank staggered tile flooring, crown molding, Stainless Steel Appliances, Whole House Accordion Shutters, Generator Hookup, Newer AC's and a custom swimming pool, paver deck and grass area for endless outdoor enjoyment! Canyon Isles offers resort style amenities including an amazing ''fee free'' Clubhouse with Olympic Size Swimming Pool, Splash Park for kids, Tennis Courts, Basketball, Oversized Tot Lot, Pilates/Aerobics Studio and much more! Schedule your showing today!
Location
State FL
County Palm Beach
Community Canyon Isles
Area 4720
Zoning AGR-PU
Rooms
Other Rooms Loft
Master Bath Dual Sinks, Mstr Bdrm - Ground, Separate Shower, Whirlpool Spa
Interior
Interior Features Ctdrl/Vault Ceilings, Foyer, Pull Down Stairs
Heating Central, Electric, Zoned
Cooling Ceiling Fan, Electric, Zoned
Flooring Carpet, Ceramic Tile
Furnishings Furniture Negotiable
Exterior
Exterior Feature Auto Sprinkler, Covered Patio, Custom Lighting, Fence, Shutters, Zoned Sprinkler
Parking Features Driveway, Garage - Attached
Garage Spaces 3.0
Pool Child Gate, Concrete, Heated, Inground, Salt Chlorination
Utilities Available Cable, Electric, Public Sewer, Public Water
Amenities Available Basketball, Bike - Jog, Billiards, Clubhouse, Community Room, Exercise Room, Pool, Sidewalks, Spa-Hot Tub, Street Lights
Waterfront Description Lake
View Lake, Pool
Roof Type Barrel
Exposure E
Private Pool Yes
Building
Lot Description < 1/4 Acre
Story 2.00
Foundation Block, CBS, Concrete
Construction Status Resale
Schools
Elementary Schools Sunset Palms Elementary School
Middle Schools Woodlands Middle School
High Schools Olympic Heights Community High
Others
Pets Allowed Yes
HOA Fee Include 341.00
Senior Community No Hopa
Restrictions No Truck/RV
Security Features Gate - Manned,Security Sys-Owned
Acceptable Financing Cash, Conventional
Membership Fee Required No
Listing Terms Cash, Conventional
Financing Cash,Conventional
Read Less
GET MORE INFORMATION




