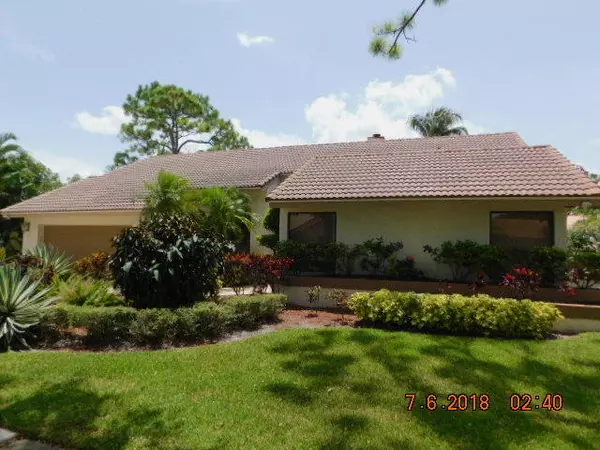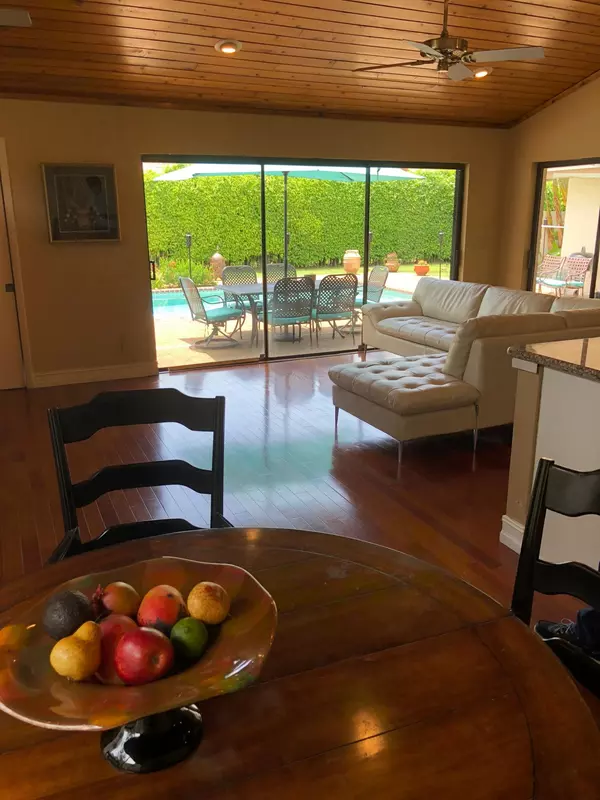Bought with One Step Ahead Realty Inc.
For more information regarding the value of a property, please contact us for a free consultation.
4761 NW 27th AVE Boca Raton, FL 33434
Want to know what your home might be worth? Contact us for a FREE valuation!

Our team is ready to help you sell your home for the highest possible price ASAP
Key Details
Sold Price $614,000
Property Type Single Family Home
Sub Type Single Family Detached
Listing Status Sold
Purchase Type For Sale
Square Footage 2,415 sqft
Price per Sqft $254
Subdivision Colonnade At Glen Oaks
MLS Listing ID RX-10435311
Sold Date 10/17/18
Bedrooms 4
Full Baths 3
Construction Status Resale
HOA Fees $100/mo
HOA Y/N Yes
Year Built 1985
Annual Tax Amount $5,965
Tax Year 2017
Lot Size 10,590 Sqft
Property Description
Soaring vaulted ceilings and skylights let the light pour into this stunning Colonnade home. A coral fireplace adds dramatic focus to the living room with views to the pool. Updated kitchen and baths with granite and solid maple cabinets in the master bath. A Japanese garden off the kitchen adds to the delicate balance of textures in the comfort of 4 bedrooms, 3 baths, a spacious family room and traditional dining room with classic wood floors. Two brand new A/C units just installed. All a pleasure to enjoy in the sought-after community of Colonnade with low HOA and interior park with tennis courts and pond. A premier home in a fabulous central Boca location, minutes to Town Center mall, Delray Beach and the beautiful sand beaches of south Florida. Owner Broker.
Location
State FL
County Palm Beach
Community Colonnade At Glen Oaks
Area 4560
Zoning R1D(ci
Rooms
Other Rooms Attic, Laundry-Garage
Master Bath Separate Shower, Dual Sinks, Separate Tub
Interior
Interior Features Ctdrl/Vault Ceilings, Closet Cabinets, Walk-in Closet, Sky Light(s), Fireplace(s)
Heating Central
Cooling Ceiling Fan, Central
Flooring Other, Laminate
Furnishings Furniture Negotiable
Exterior
Exterior Feature Fence, Auto Sprinkler
Parking Features Garage - Attached
Garage Spaces 2.0
Utilities Available Public Water, Public Sewer
Amenities Available Tennis, Street Lights, Sidewalks, Picnic Area, Basketball, Bike - Jog
Waterfront Description None
Exposure East
Private Pool Yes
Building
Lot Description < 1/4 Acre
Story 1.00
Foundation CBS
Construction Status Resale
Schools
Middle Schools Omni Middle School
High Schools Spanish River Community High School
Others
Pets Allowed Yes
HOA Fee Include Common Areas
Senior Community No Hopa
Restrictions Lease OK
Acceptable Financing Cash, VA, FHA, Conventional
Membership Fee Required No
Listing Terms Cash, VA, FHA, Conventional
Financing Cash,VA,FHA,Conventional
Read Less
GET MORE INFORMATION




