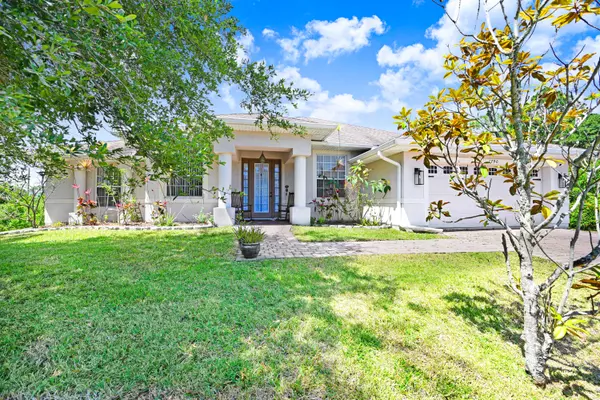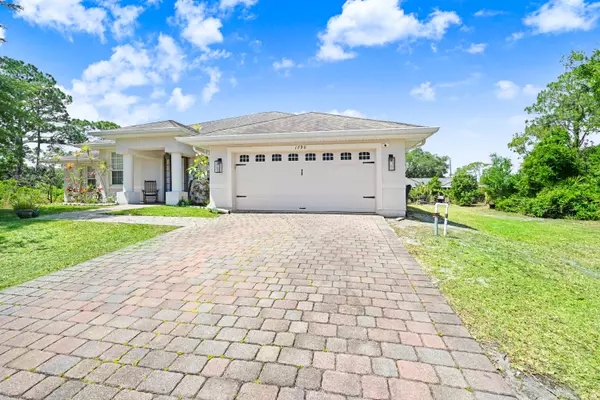For more information regarding the value of a property, please contact us for a free consultation.
1790 Wapello AVE SE Palm Bay, FL 32909
Want to know what your home might be worth? Contact us for a FREE valuation!

Our team is ready to help you sell your home for the highest possible price ASAP
Key Details
Sold Price $417,500
Property Type Single Family Home
Sub Type Single Family Residence
Listing Status Sold
Purchase Type For Sale
Square Footage 2,256 sqft
Price per Sqft $185
Subdivision Port Malabar Unit 17
MLS Listing ID 1019239
Sold Date 11/26/24
Style Craftsman
Bedrooms 4
Full Baths 3
HOA Y/N No
Total Fin. Sqft 2256
Originating Board Space Coast MLS (Space Coast Association of REALTORS®)
Year Built 2007
Annual Tax Amount $2,964
Tax Year 2022
Lot Size 0.460 Acres
Acres 0.46
Property Description
JUST REDUCED!! Seller Says Bring Offer! Wait until you see this 4 bedroom 3 bath Custom Built Home on a Double Lot! Located just outside of Bayside Lakes, this home is on a quiet street with plenty of Privacy and no HOA. The Roof is brand new, replaced June 2024. The home features a split bedroom, open concept floorplan with 9'4 ceilings and upgrades throughout. The extra large kitchen is equipped with custom cabinets, corian countertops, and plenty of storage. The family room looks out to your large screened lanai. Extra Lot has Fruit trees; mango, peach, papaya, banana, mint, and more! The Interior has just been painted and seller is offering a flooring allowance to replace bedroom carpets. Don't miss out on this beautiful home, make your appointment today!
Location
State FL
County Brevard
Area 343 - Se Palm Bay
Direction Take Emerson Dr to Walden Blvd - L to Sapphire St - L to Wapello - house is on Left
Interior
Interior Features Breakfast Bar, Breakfast Nook, Built-in Features, Ceiling Fan(s), Eat-in Kitchen, Entrance Foyer, Guest Suite, Kitchen Island, Open Floorplan, Pantry, Primary Bathroom - Tub with Shower, Primary Bathroom -Tub with Separate Shower, Split Bedrooms, Vaulted Ceiling(s), Walk-In Closet(s)
Heating Central
Cooling Central Air
Flooring Carpet, Tile
Furnishings Unfurnished
Appliance Dishwasher, Electric Range, Electric Water Heater, Microwave, Refrigerator
Laundry Electric Dryer Hookup, Washer Hookup
Exterior
Exterior Feature ExteriorFeatures
Parking Features Attached, Garage
Garage Spaces 2.0
Pool None
Utilities Available Cable Available, Electricity Available, Electricity Connected
View Trees/Woods
Roof Type Shingle
Present Use Residential,Single Family
Street Surface Paved
Accessibility Accessible Central Living Area, Accessible Entrance, Accessible Full Bath
Porch Covered, Front Porch, Patio, Screened
Road Frontage City Street
Garage Yes
Private Pool No
Building
Lot Description Wooded
Faces Northeast
Story 1
Sewer Aerobic Septic
Water Private, Well
Architectural Style Craftsman
Level or Stories One
New Construction No
Schools
Elementary Schools Columbia
High Schools Bayside
Others
Pets Allowed Yes
Senior Community No
Tax ID 29-37-20-Gq-00813.0-0013.00
Acceptable Financing Cash, Conventional, FHA, VA Loan
Listing Terms Cash, Conventional, FHA, VA Loan
Special Listing Condition Standard
Read Less

Bought with Non-MLS or Out of Area
GET MORE INFORMATION




