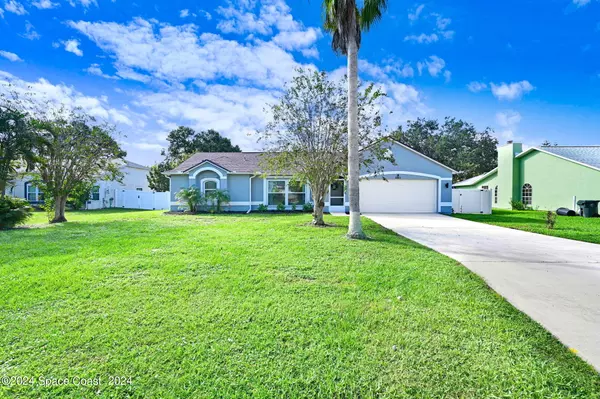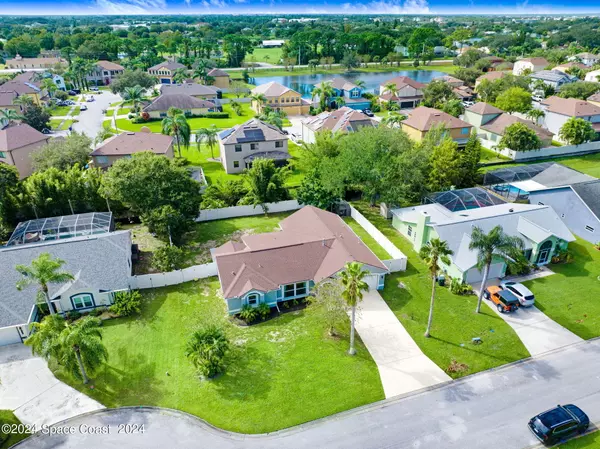For more information regarding the value of a property, please contact us for a free consultation.
1063 Red Bud CIR Rockledge, FL 32955
Want to know what your home might be worth? Contact us for a FREE valuation!

Our team is ready to help you sell your home for the highest possible price ASAP
Key Details
Sold Price $415,000
Property Type Single Family Home
Sub Type Single Family Residence
Listing Status Sold
Purchase Type For Sale
Square Footage 1,751 sqft
Price per Sqft $237
Subdivision Meadowbrook Subdivision
MLS Listing ID 1027047
Sold Date 11/26/24
Style Ranch
Bedrooms 4
Full Baths 2
HOA Y/N No
Total Fin. Sqft 1751
Originating Board Space Coast MLS (Space Coast Association of REALTORS®)
Year Built 1998
Tax Year 2024
Lot Size 0.290 Acres
Acres 0.29
Property Description
Nestled in the sought-after Meadowbrook subdivision, this charming 4-bedroom, 2-bath home offers the perfect blend of comfort and style with no HOA fees. Boasting 1,751 square feet of living space, the home welcomes you with an open, airy floor plan. Vaulted ceilings create a sense of spaciousness throughout the main living areas, where natural light floods in through the updated windows. The heart of the home is the kitchen, featuring sleek granite countertops and ample cabinetry, designed to inspire your inner chef. It seamlessly opens to the living and dining areas, making it perfect for entertaining or relaxing with loved ones. The generously sized bedrooms provide cozy retreats, with plenty of closet space for storage. The primary suite offers privacy and convenience with its own bathroom. Each room is tastefully designed with a harmonious flow, creating a warm and inviting atmosphere. Step outside to discover a large, fully fenced backyard, perfect for outdoor activities.
Location
State FL
County Brevard
Area 214 - Rockledge - West Of Us1
Direction Murrell Rd (Just North of Gus Hipp Blvd) go west into Meadowbrook Subdivison on Autumn Pines Drive then left onto Red Bud Circle
Interior
Interior Features Breakfast Bar, Ceiling Fan(s), Entrance Foyer, Open Floorplan, Pantry, Primary Bathroom -Tub with Separate Shower, Smart Thermostat, Split Bedrooms, Vaulted Ceiling(s), Walk-In Closet(s)
Heating Central, Electric
Cooling Central Air, Electric
Flooring Carpet, Tile, Vinyl, Wood
Furnishings Unfurnished
Appliance Dishwasher, Dryer, Electric Oven, Electric Range, Gas Water Heater, Ice Maker, Microwave, Refrigerator, Washer
Laundry Electric Dryer Hookup, In Unit, Washer Hookup
Exterior
Exterior Feature Fire Pit, Other, Storm Shutters
Parking Features Attached, Garage, Garage Door Opener
Garage Spaces 2.0
Fence Back Yard, Full, Vinyl
Pool None
Utilities Available Cable Available, Electricity Connected, Natural Gas Connected, Sewer Connected
Roof Type Shingle
Present Use Residential,Single Family
Street Surface Asphalt,Paved
Porch Covered, Deck, Front Porch, Rear Porch, Screened
Road Frontage Private Road
Garage Yes
Private Pool No
Building
Lot Description Drainage Canal, Few Trees, Other
Faces North
Story 1
Sewer Public Sewer
Water Public
Architectural Style Ranch
Level or Stories One
Additional Building Other
New Construction No
Schools
Elementary Schools Andersen
High Schools Rockledge
Others
Senior Community No
Tax ID 25-36-16-78-00002.0-0005.00
Security Features Security System Owned
Acceptable Financing Cash, Conventional, FHA, VA Loan
Listing Terms Cash, Conventional, FHA, VA Loan
Special Listing Condition Standard
Read Less

Bought with Redfin Corp.
GET MORE INFORMATION




